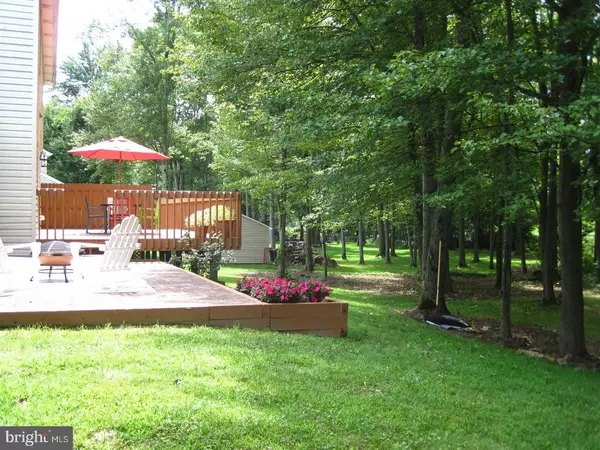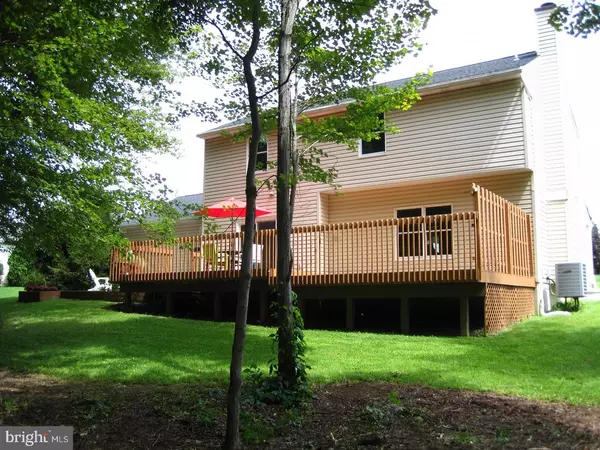Bought with Laura Kaplan • Coldwell Banker Realty
For more information regarding the value of a property, please contact us for a free consultation.
27 RAMBLEWOOD DR Glenmoore, PA 19343
Want to know what your home might be worth? Contact us for a FREE valuation!

Our team is ready to help you sell your home for the highest possible price ASAP
Key Details
Sold Price $354,000
Property Type Single Family Home
Sub Type Detached
Listing Status Sold
Purchase Type For Sale
Square Footage 2,832 sqft
Price per Sqft $125
Subdivision Ramblewood
MLS Listing ID 1000865635
Sold Date 12/05/17
Style Colonial
Bedrooms 4
Full Baths 2
Half Baths 2
HOA Y/N N
Abv Grd Liv Area 2,232
Year Built 1995
Annual Tax Amount $7,863
Tax Year 2017
Lot Size 0.781 Acres
Acres 0.78
Lot Dimensions 1
Property Sub-Type Detached
Source TREND
Property Description
Designed for entertaining and outdoor living, this spacious, light-filled, newly renovated home has a floor plan to accommodate today's life-style. The professionally designed kitchen provides two breakfast bars; one at the peninsula, one at the large island. Entire home has been professionally renovated. Kitchen includes 42" cabinetry with crown moulding; 2 pantry cabinets with roll-out drawers; specialty cabinetry which includes roll-out spice rack, lazy Susan, and baking sheet cabinets; 17 linear ft. of granite counter top; 12 linear ft. of butcher block; self-cleaning, edge-to-edge cook-top, 5-burner, SS electric range/oven; over-the range vent hood; refrigerator; dishwasher; microwave; garbage disposer; large single-bowl sink; tile back-splash; recessed lights, pendent lights, and under cabinets lighting; and dark hickory wood floors which extend throughout the main floor. Sliding door with integral blinds leads from the kitchen to the large newly painted 38 x 15 rear deck and 22 x 14 brick patio. Family room has inviting view to the rear yard, is open to the kitchen and has a wood burning fire place, ceiling fan and recessed lights. Main level also includes 9 ft. ceilings throughout, a formal dining room with bay window; living room/library/office with chair rail; coat closet, laundry area, and powder room. All bedrooms are located on the second floor. The large owner's suite has a separate bath which includes a frameless glass door tile shower, free standing soaker tub, dual sink vanity, and tiled floor. The 7 x 10 walk-in closet and bedroom have hickory wood floors, as does the hallway. The 3 other bedrooms and stairwells are newly carpeted. A linen closet is located in the upstairs hallway. The hall bath includes a single sink vanity, tiled tub/shower combo, and tiled floor. The newly finished basement provides an additional 600 sq. ft. of living space, new egress window, recessed lights, new carpet, and a second powder room. The bright and clean unfinished area of the basement measures 33 x 11 and includes several alcoves. Fresh paint throughout. Private tree-filled back yard with shallow running creek at the rear of the property. New roof 2017. Water supply 100% replaced with PEX system, including manifold distribution, 2017. Over-sized 2 car garage with automatic door opener. Well-maintained community with NO HOA fees!! Minutes to Rts. 322, 30, 113, 100, 202, 82. Building/plumbing/electric permits obtained, work inspected and passed.
Location
State PA
County Chester
Area West Brandywine Twp (10329)
Zoning R3
Direction East
Rooms
Other Rooms Living Room, Dining Room, Primary Bedroom, Bedroom 2, Bedroom 3, Kitchen, Family Room, Bedroom 1, Other, Office, Attic
Basement Full
Interior
Interior Features Primary Bath(s), Kitchen - Island, Butlers Pantry, Ceiling Fan(s), Stall Shower, Kitchen - Eat-In
Hot Water Electric
Heating Electric, Forced Air
Cooling Central A/C
Flooring Wood, Fully Carpeted, Tile/Brick
Fireplaces Number 1
Fireplaces Type Stone
Equipment Oven - Self Cleaning, Disposal
Fireplace Y
Window Features Bay/Bow
Appliance Oven - Self Cleaning, Disposal
Heat Source Electric
Laundry Main Floor
Exterior
Exterior Feature Deck(s), Patio(s)
Parking Features Inside Access, Garage Door Opener, Oversized
Garage Spaces 5.0
Utilities Available Cable TV
Water Access N
Roof Type Pitched,Shingle
Accessibility None
Porch Deck(s), Patio(s)
Total Parking Spaces 5
Garage N
Building
Lot Description Level, Trees/Wooded, Front Yard, Rear Yard, SideYard(s)
Story 2
Foundation Concrete Perimeter
Above Ground Finished SqFt 2232
Sewer Public Sewer
Water Public
Architectural Style Colonial
Level or Stories 2
Additional Building Above Grade, Below Grade
Structure Type 9'+ Ceilings
New Construction N
Schools
School District Coatesville Area
Others
Senior Community No
Tax ID 29-04 -0286
Ownership Fee Simple
SqFt Source 2832
Acceptable Financing Conventional, VA, FHA 203(b)
Listing Terms Conventional, VA, FHA 203(b)
Financing Conventional,VA,FHA 203(b)
Read Less

GET MORE INFORMATION




