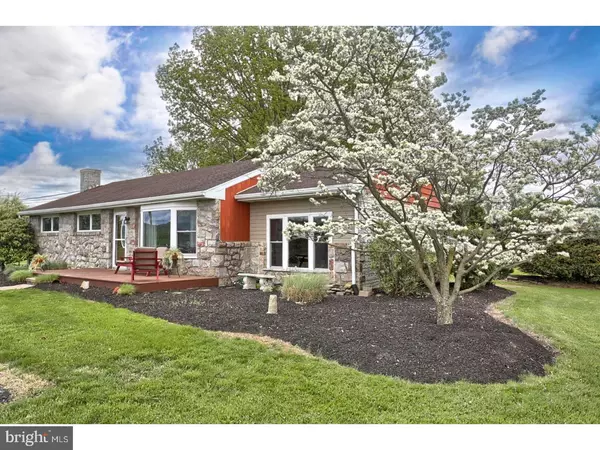For more information regarding the value of a property, please contact us for a free consultation.
326 BERTOLET MILL RD Oley, PA 19547
Want to know what your home might be worth? Contact us for a FREE valuation!

Our team is ready to help you sell your home for the highest possible price ASAP
Key Details
Sold Price $200,000
Property Type Single Family Home
Sub Type Detached
Listing Status Sold
Purchase Type For Sale
Square Footage 1,882 sqft
Price per Sqft $106
Subdivision None Available
MLS Listing ID 1000448493
Sold Date 10/16/17
Style Ranch/Rambler
Bedrooms 3
Full Baths 1
HOA Y/N N
Abv Grd Liv Area 1,382
Originating Board TREND
Year Built 1960
Annual Tax Amount $4,132
Tax Year 2017
Lot Size 0.710 Acres
Acres 1.08
Lot Dimensions IRREG
Property Description
Welcome to 326 Bertolet Mill Rd in Oley Twp. This 3 BR 1 Bath Ranch style home offers nearly 1900 sf of finished living area and sits on a 1.08 acre lot with beautiful panoramic rolling farmland views. Oversized LR welcomes you as you enter and features beautifully finished oak hardwoods. Open floor plan connects the full eat in kitchen with wide plank wood laminate flooring (all appliances remain) to the adjoining oversized tiled dining room great for family holiday dining and overlooks the 28x13 Florida room with its own ventless propane stove great for those cold winter days. Take the hall to the 3 generous sized bedrooms and newly remodeled full hall bath with walnut finish vanity, new double vanity top, brushed nickel lighting and tiled floor. Finished LL family room with impressive fireplace with full wall brick surround and slate flooring sure to be family gathering spot. All this plus new high efficiency propane HVAC, new 200 amp electric service, new water softener and shed remains. This one is a must see, schedule today.
Location
State PA
County Berks
Area Oley Twp (10267)
Zoning RES
Rooms
Other Rooms Living Room, Dining Room, Primary Bedroom, Bedroom 2, Kitchen, Family Room, Bedroom 1, Sun/Florida Room, Other, Media Room, Attic
Basement Full, Outside Entrance, Fully Finished
Interior
Interior Features Ceiling Fan(s), Water Treat System, Kitchen - Eat-In
Hot Water Propane
Heating Forced Air
Cooling Central A/C
Flooring Wood, Fully Carpeted, Tile/Brick
Fireplaces Number 1
Fireplaces Type Brick
Equipment Cooktop, Oven - Double
Fireplace Y
Appliance Cooktop, Oven - Double
Heat Source Bottled Gas/Propane
Laundry Basement
Exterior
Exterior Feature Deck(s), Patio(s)
Garage Spaces 3.0
Utilities Available Cable TV
Waterfront N
Water Access N
Roof Type Pitched,Shingle
Accessibility None
Porch Deck(s), Patio(s)
Parking Type Driveway
Total Parking Spaces 3
Garage N
Building
Lot Description Level, Open, Front Yard, Rear Yard, SideYard(s)
Story 1
Foundation Brick/Mortar
Sewer On Site Septic
Water Well
Architectural Style Ranch/Rambler
Level or Stories 1
Additional Building Above Grade, Below Grade
New Construction N
Schools
High Schools Oley Valley Senior
School District Oley Valley
Others
Senior Community No
Tax ID 67-5358-00-59-0951&67-5359-04-50-0051
Ownership Fee Simple
Acceptable Financing Conventional, VA, FHA 203(b)
Listing Terms Conventional, VA, FHA 203(b)
Financing Conventional,VA,FHA 203(b)
Read Less

Bought with Alex Morales • Realty Simple
GET MORE INFORMATION




