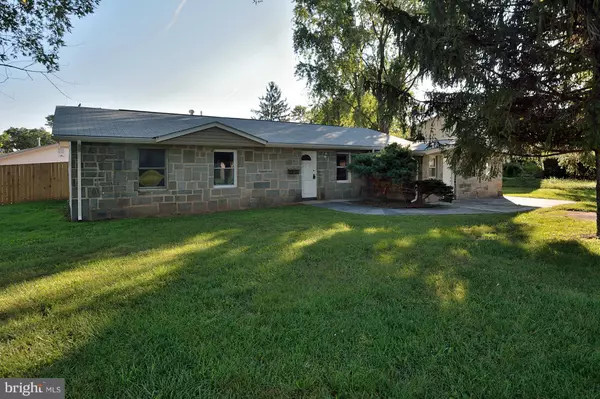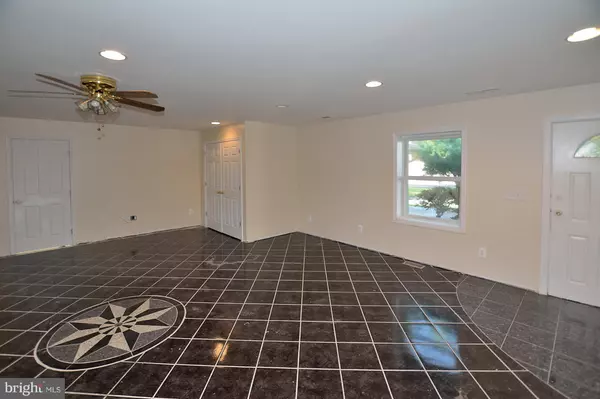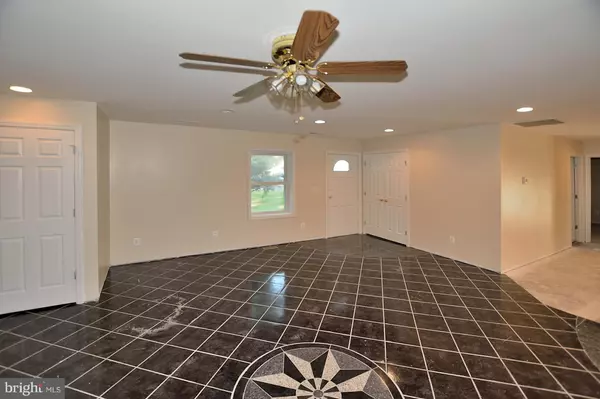Bought with Sarela Y Rivera • Spring Hill Real Estate, LLC.
For more information regarding the value of a property, please contact us for a free consultation.
120 CYPRESS RD Sterling, VA 20164
Want to know what your home might be worth? Contact us for a FREE valuation!

Our team is ready to help you sell your home for the highest possible price ASAP
Key Details
Sold Price $299,900
Property Type Single Family Home
Sub Type Detached
Listing Status Sold
Purchase Type For Sale
Square Footage 1,152 sqft
Price per Sqft $260
Subdivision Sterling
MLS Listing ID 1000088813
Sold Date 10/31/17
Style Ranch/Rambler
Bedrooms 3
Full Baths 1
HOA Y/N N
Abv Grd Liv Area 1,152
Year Built 1963
Annual Tax Amount $3,138
Tax Year 2016
Lot Size 10,019 Sqft
Acres 0.23
Property Sub-Type Detached
Source MRIS
Property Description
BEAUTIFUL STONE HOME AWAITS FINISHED KITCHEN SS Dacor double oven & DW , wolf 36 cooktop to convey.(FHA 203Kor FANNIE MAE HOMESTYLE RENOVATION) .CERAMIC-TILED /BLUE PEARL GRANITE FLOORING &BR's W/PLUSH CARPETING. REMODELED FULL BATH W/ PORCELAIN TILE FLOORING &OVERSIZED SHOWER. L-SHAPED STORAGE ROOM, WHEN FINISHED, WOULD BE PERFECT AS AN IN-HOME OFFICE/SEPARATE ENTRANCE. FENCED BACKYARD W/ PATIO.
Location
State VA
County Loudoun
Rooms
Other Rooms Living Room, Dining Room, Primary Bedroom, Bedroom 2, Bedroom 3, Kitchen
Main Level Bedrooms 3
Interior
Interior Features Kitchen - Table Space, Dining Area, Kitchen - Eat-In, Entry Level Bedroom, Recessed Lighting, Floor Plan - Open
Hot Water Electric
Heating Forced Air, Heat Pump(s)
Cooling Central A/C, Ceiling Fan(s)
Fireplace N
Window Features Double Pane
Heat Source Electric
Exterior
Exterior Feature Patio(s)
Fence Rear
Water Access N
Accessibility None
Porch Patio(s)
Garage N
Private Pool N
Building
Story 1
Above Ground Finished SqFt 1152
Sewer Public Sewer
Water Public
Architectural Style Ranch/Rambler
Level or Stories 1
Additional Building Above Grade, Shed
New Construction N
Schools
Elementary Schools Sterling
Middle Schools Sterling
High Schools Park View
School District Loudoun County Public Schools
Others
Senior Community No
Tax ID 022463825000
Ownership Fee Simple
SqFt Source 1152
Special Listing Condition Standard
Read Less

GET MORE INFORMATION




