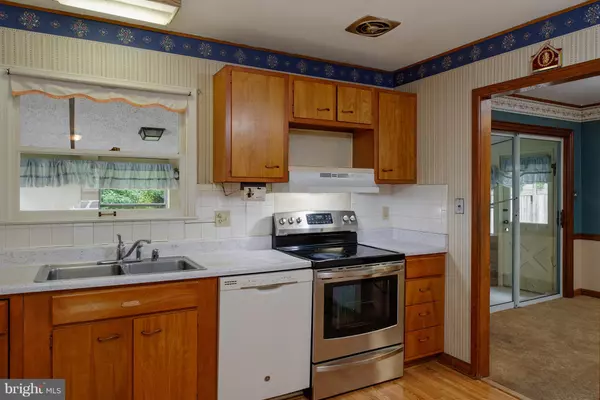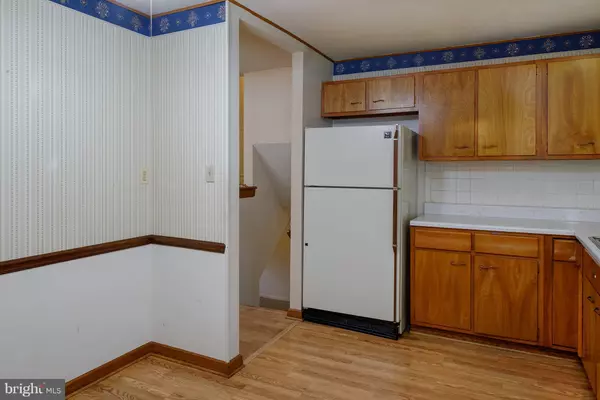Bought with Jeanette F Habashi • Century 21 Leading Edge Realty
For more information regarding the value of a property, please contact us for a free consultation.
800 GREENTHORN AVE S Sterling, VA 20164
Want to know what your home might be worth? Contact us for a FREE valuation!

Our team is ready to help you sell your home for the highest possible price ASAP
Key Details
Sold Price $368,000
Property Type Single Family Home
Sub Type Detached
Listing Status Sold
Purchase Type For Sale
Square Footage 1,824 sqft
Price per Sqft $201
Subdivision Sterling
MLS Listing ID 1000088393
Sold Date 10/27/17
Style Split Level
Bedrooms 3
Full Baths 3
HOA Y/N N
Abv Grd Liv Area 1,200
Year Built 1966
Annual Tax Amount $3,645
Tax Year 2016
Lot Size 8,276 Sqft
Acres 0.19
Property Sub-Type Detached
Source MRIS
Property Description
Clean,comfortable,competitively priced,3 bed 3 bath split level in Sterling Park with bonus den that can be used as a 4th bedroom or in-law suite.Hardwood floors in bedrooms.Updated baths.Master bath has a soaking tub.Sunroom off dining with fireplace and garden views.Large backyard with sheds.Pleasant, quiet neighborhood.Close to WOD trail, Rt 7,Rt 28. Easy access to Reston/Herndon/Dulles.
Location
State VA
County Loudoun
Rooms
Other Rooms Study
Basement Rear Entrance, Outside Entrance, Daylight, Partial, Fully Finished, Shelving, Windows
Interior
Interior Features Kitchen - Efficiency, Combination Kitchen/Dining, Master Bath(s), Wood Floors, Crown Moldings
Hot Water Electric
Heating Forced Air
Cooling Central A/C
Fireplaces Number 1
Equipment Cooktop, Dishwasher, Disposal, Refrigerator, Washer, Water Heater, Dryer, Exhaust Fan, Humidifier
Fireplace Y
Window Features Bay/Bow
Appliance Cooktop, Dishwasher, Disposal, Refrigerator, Washer, Water Heater, Dryer, Exhaust Fan, Humidifier
Heat Source Natural Gas
Exterior
Fence Other
Water Access N
Accessibility Grab Bars Mod
Garage N
Private Pool N
Building
Lot Description Partly Wooded
Story 3+
Above Ground Finished SqFt 1200
Sewer Public Septic
Water Public
Architectural Style Split Level
Level or Stories 3+
Additional Building Above Grade, Below Grade, Shed
New Construction N
Schools
Elementary Schools Guilford
Middle Schools Sterling
High Schools Park View
School District Loudoun County Public Schools
Others
Senior Community No
Tax ID 032386238000
Ownership Fee Simple
SqFt Source 1824
Special Listing Condition Standard
Read Less

GET MORE INFORMATION




