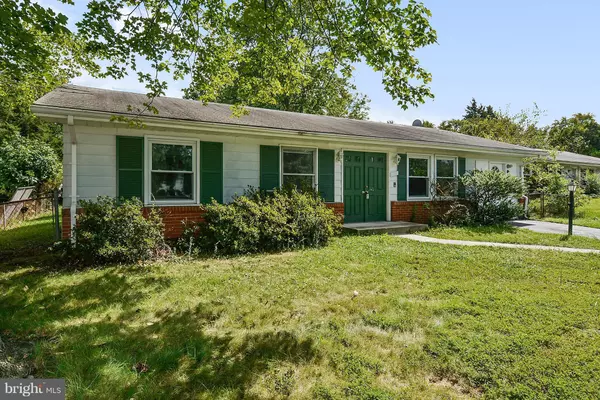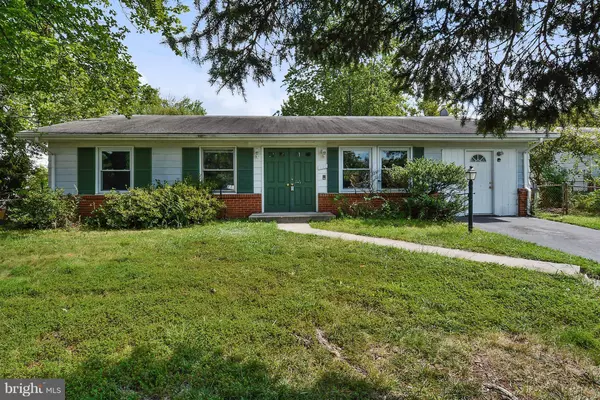Bought with Ricardo A Jimenez • Spring Hill Real Estate, LLC.
For more information regarding the value of a property, please contact us for a free consultation.
1100 SOUTH STERLING BLVD Sterling, VA 20164
Want to know what your home might be worth? Contact us for a FREE valuation!

Our team is ready to help you sell your home for the highest possible price ASAP
Key Details
Sold Price $313,000
Property Type Single Family Home
Sub Type Detached
Listing Status Sold
Purchase Type For Sale
Square Footage 1,211 sqft
Price per Sqft $258
Subdivision Sterling
MLS Listing ID 1000088313
Sold Date 09/25/17
Style Ranch/Rambler
Bedrooms 3
Full Baths 2
HOA Y/N N
Abv Grd Liv Area 1,211
Year Built 1966
Available Date 2017-09-09
Annual Tax Amount $3,671
Tax Year 2016
Lot Size 8,276 Sqft
Acres 0.19
Property Sub-Type Detached
Source MRIS
Property Description
This spacious 3bd/2bth rambler gives you the perfect opportunity to customize your new home. Open living/dining/kitchen space with the dining area view leading to the large fenced in back yard. Washer/dryer in house & large storage/pantry area as well as pull down attic storage.There's an extra large recreation room that is 19 x 11!! Come envision yourself starting the next chapter in your life!
Location
State VA
County Loudoun
Rooms
Main Level Bedrooms 3
Interior
Interior Features Breakfast Area, Combination Kitchen/Dining, Primary Bath(s), Upgraded Countertops
Hot Water Electric
Heating Forced Air
Cooling Central A/C
Equipment Washer/Dryer Hookups Only, Dishwasher, Disposal, Dryer, Microwave, Refrigerator, Washer, Oven/Range - Electric
Fireplace N
Appliance Washer/Dryer Hookups Only, Dishwasher, Disposal, Dryer, Microwave, Refrigerator, Washer, Oven/Range - Electric
Heat Source Electric
Exterior
Water Access N
Accessibility Other
Garage N
Private Pool N
Building
Story 1
Above Ground Finished SqFt 1211
Sewer Public Sewer
Water Public
Architectural Style Ranch/Rambler
Level or Stories 1
Additional Building Above Grade
New Construction N
Schools
Elementary Schools Forest Grove
Middle Schools Sterling
High Schools Park View
School District Loudoun County Public Schools
Others
Senior Community No
Tax ID 033491438000
Ownership Fee Simple
SqFt Source 1211
Special Listing Condition Standard
Read Less

GET MORE INFORMATION




