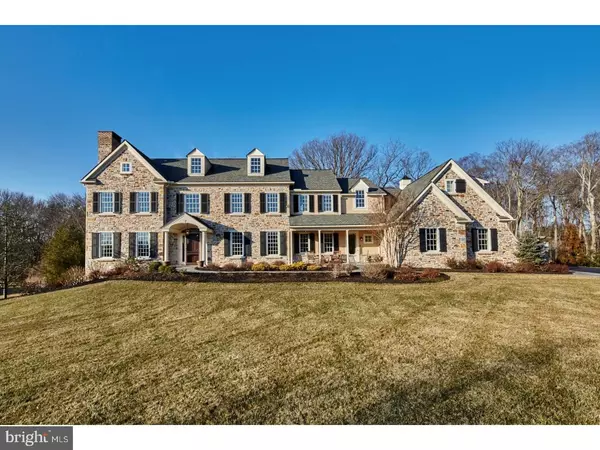For more information regarding the value of a property, please contact us for a free consultation.
204 S ASHVIEW LN Wilmington, DE 19807
Want to know what your home might be worth? Contact us for a FREE valuation!

Our team is ready to help you sell your home for the highest possible price ASAP
Key Details
Sold Price $2,450,000
Property Type Single Family Home
Sub Type Detached
Listing Status Sold
Purchase Type For Sale
Square Footage 9,725 sqft
Price per Sqft $251
Subdivision Applecross
MLS Listing ID 1000067692
Sold Date 06/20/17
Style Colonial
Bedrooms 5
Full Baths 6
Half Baths 2
HOA Y/N Y
Abv Grd Liv Area 9,725
Originating Board TREND
Year Built 2008
Annual Tax Amount $14,971
Tax Year 2016
Lot Size 1.000 Acres
Acres 1.0
Lot Dimensions 0 X 0
Property Description
Exceptional, custom built stone and Hardie Plank home located in the desirable community of Applecross in the heart of Greenville. Situated beautifully on a one acre premier lot, this home was built for function with a keen eye for design that combines a traditional look with modern touches including four to five inch hand hewn maple flooring, oversized crown molding, wainscoting, large windows, high end appliances, ten foot ceilings, coffered ceilings, and four fireplaces. Main floor is host to gracious entrance hall with curved staircase, formal living & dining rooms, library with stone fireplace, sunroom, butler's pantry, mudroom, and laundry. The family room with coffered ceiling and kitchen are open to one another to create a great room concept. Upstairs you will find a luxurious master suite featuring a sitting room with fireplace, bedroom, enviable walk-in closet, and sumptuous full bath. There are four additional spacious bedrooms on the second floor each with a private bath and generous sized closets. Finished walk-out lower level offers an oversized, well appointed bar, game area, family room area, and full bath. Ample unfinished space for storage. Enjoy outdoor entertaining on composite Epoch deck that runs almost the full length of the house and has a wood burning fireplace and built-in Viking grill. Gorgeous year round views of the rear open lawn and private woodlands. Additional features include four car garage, Lutron lighting, security system, air purification system, in-ceiling speakers for sound system, and irrigation system. As an added bonus, wheelchair accessibility has been seamlessly incorporated into the design of the home with stairless entries, roll in shower, wider doorways, and an elevator that serves all three levels of the home.
Location
State DE
County New Castle
Area Hockssn/Greenvl/Centrvl (30902)
Zoning SE
Rooms
Other Rooms Living Room, Dining Room, Primary Bedroom, Bedroom 2, Bedroom 3, Kitchen, Family Room, Bedroom 1, Laundry, Other, Attic
Basement Full, Outside Entrance
Interior
Interior Features Primary Bath(s), Kitchen - Island, Butlers Pantry, Ceiling Fan(s), Wet/Dry Bar, Dining Area
Hot Water Natural Gas
Heating Gas, Forced Air, Zoned
Cooling Central A/C
Flooring Wood, Fully Carpeted, Tile/Brick
Fireplaces Type Stone, Gas/Propane
Equipment Built-In Range, Oven - Self Cleaning, Commercial Range, Dishwasher, Refrigerator, Disposal, Built-In Microwave
Fireplace N
Appliance Built-In Range, Oven - Self Cleaning, Commercial Range, Dishwasher, Refrigerator, Disposal, Built-In Microwave
Heat Source Natural Gas
Laundry Main Floor
Exterior
Exterior Feature Patio(s)
Garage Inside Access, Garage Door Opener, Oversized
Garage Spaces 7.0
Fence Other
Utilities Available Cable TV
Waterfront N
Water Access N
Roof Type Pitched
Accessibility Mobility Improvements
Porch Patio(s)
Parking Type Driveway, Attached Garage, Other
Attached Garage 4
Total Parking Spaces 7
Garage Y
Building
Lot Description Level, Open, Front Yard, Rear Yard, SideYard(s)
Story 2
Foundation Concrete Perimeter
Sewer On Site Septic
Water Public
Architectural Style Colonial
Level or Stories 2
Additional Building Above Grade
Structure Type 9'+ Ceilings
New Construction N
Schools
School District Red Clay Consolidated
Others
Senior Community No
Tax ID 07-027.00-109
Ownership Fee Simple
Security Features Security System
Read Less

Bought with Ashle Wilson Bailey • Long & Foster Real Estate, Inc.
GET MORE INFORMATION




