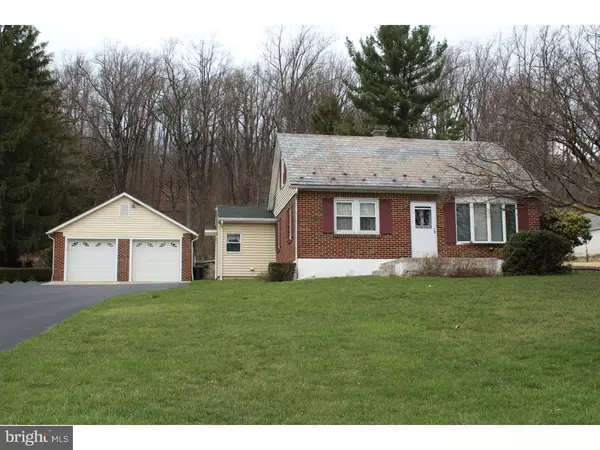For more information regarding the value of a property, please contact us for a free consultation.
6541 VERA CRUZ RD Center Valley, PA 18034
Want to know what your home might be worth? Contact us for a FREE valuation!

Our team is ready to help you sell your home for the highest possible price ASAP
Key Details
Sold Price $230,000
Property Type Single Family Home
Sub Type Detached
Listing Status Sold
Purchase Type For Sale
Square Footage 1,716 sqft
Price per Sqft $134
Subdivision None Available
MLS Listing ID 1003908189
Sold Date 07/26/16
Style Cape Cod
Bedrooms 3
Full Baths 2
HOA Y/N N
Abv Grd Liv Area 1,716
Originating Board TREND
Year Built 1942
Annual Tax Amount $4,456
Tax Year 2016
Lot Size 1.800 Acres
Acres 1.8
Lot Dimensions 125X465
Property Description
Welcome Home! This 3BR, 2BA Cape Cod in the Southern Lehigh SD is waiting for you. This home offers a large living room, kitchen, dining room, master bedroom, full bath, office, and laundy room on the first floor with 2 bedrooms and a full bath on the 2nd floor. There is a cable outlet in every room and plenty of storage as well. The roomy detached 2 car garage has an additional storage area for tools and lawn equipment. The home is situated on a beautiful 1.8 acre lot featuring a brick patio and terraced back yard. A country like setting close to major arteries and conveniences.
Location
State PA
County Lehigh
Area Upper Saucon Twp (12322)
Zoning SMC
Rooms
Other Rooms Living Room, Dining Room, Primary Bedroom, Bedroom 2, Kitchen, Bedroom 1, Laundry, Other
Basement Full, Unfinished
Interior
Interior Features Breakfast Area
Hot Water Electric
Heating Electric, Radiator
Cooling Central A/C
Flooring Fully Carpeted, Vinyl, Tile/Brick
Equipment Oven - Self Cleaning, Dishwasher
Fireplace N
Window Features Replacement
Appliance Oven - Self Cleaning, Dishwasher
Heat Source Electric
Laundry Main Floor
Exterior
Exterior Feature Patio(s)
Garage Spaces 5.0
Utilities Available Cable TV
Waterfront N
Water Access N
Roof Type Slate
Accessibility None
Porch Patio(s)
Parking Type Driveway, Detached Garage
Total Parking Spaces 5
Garage Y
Building
Lot Description Sloping
Story 1.5
Sewer On Site Septic
Water Well
Architectural Style Cape Cod
Level or Stories 1.5
Additional Building Above Grade
New Construction N
Schools
Middle Schools Southern Lehigh
High Schools Southern Lehigh Senior
School District Southern Lehigh
Others
Senior Community No
Tax ID 640433055777-00001
Ownership Fee Simple
Acceptable Financing Conventional, VA, FHA 203(b), USDA
Listing Terms Conventional, VA, FHA 203(b), USDA
Financing Conventional,VA,FHA 203(b),USDA
Read Less

Bought with Terry S Mowry • Corcoran Sawyer Smith
GET MORE INFORMATION




