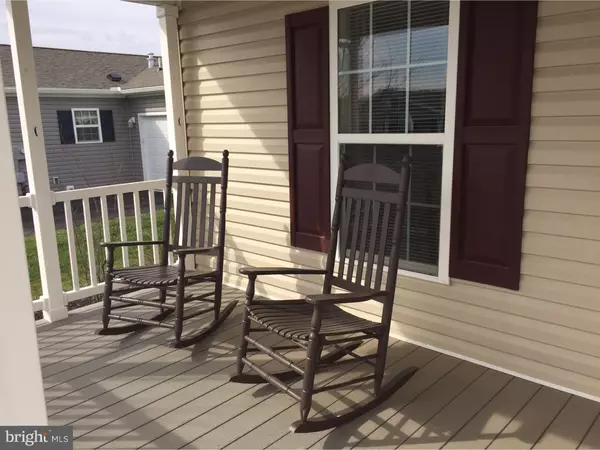For more information regarding the value of a property, please contact us for a free consultation.
6 WREN DR Bechtelsville, PA 19505
Want to know what your home might be worth? Contact us for a FREE valuation!

Our team is ready to help you sell your home for the highest possible price ASAP
Key Details
Sold Price $150,000
Property Type Single Family Home
Sub Type Detached
Listing Status Sold
Purchase Type For Sale
Square Footage 1,204 sqft
Price per Sqft $124
Subdivision Spring Valley Villag
MLS Listing ID 1003892453
Sold Date 05/11/16
Style Ranch/Rambler
Bedrooms 2
Full Baths 2
HOA Fees $415/mo
HOA Y/N Y
Abv Grd Liv Area 1,204
Originating Board TREND
Year Built 2015
Annual Tax Amount $3,359
Tax Year 2016
Property Description
Wonderful opportunity! Don't miss out on this former Princeton model home loaded with over $45,000 worth of upgrades. Located in the 55+ Community of Spring Valley Village this 2 bedroom, 2 full bath house is just like new as it is only about 1 yr old. The 2nd bedroom. which was used as a den, has an access to the exterior patio area. This house features an inviting open floor plan and offers plenty of natural lighting. Enjoy your morning coffee in the kitchen sitting at the raised bar or in the breakfast nook. Relax with friends on the front porch or BBQ on the patio on the side of the house. Upgrades include 2-car garage with pull down attic access for extra storage, custom paint throughout, upgraded landscaping, crown molding, 10' x 12' patio, upgraded cabinetry, and the list goes on and on. The laundry/mud room includes an added utility sink along with the washer and dryer. Your monthly fee includes lawn maintenance, snow removal, and trash removal. And don't forget about the clubhouse that includes a recreation area, gym, and a large event room with a fully equipped kitchen. Conveniently located to an abundance of shopping and restaurants. There is nothing you need to do except move right in! Don't miss out. Schedule an appointment today.
Location
State PA
County Berks
Area Washington Twp (10289)
Zoning RES
Rooms
Other Rooms Living Room, Primary Bedroom, Kitchen, Bedroom 1, Other
Interior
Interior Features Primary Bath(s), Kitchen - Island, Ceiling Fan(s), Stall Shower, Dining Area
Hot Water Electric
Heating Gas, Forced Air
Cooling Central A/C
Flooring Fully Carpeted, Vinyl
Equipment Dishwasher, Disposal
Fireplace N
Window Features Energy Efficient
Appliance Dishwasher, Disposal
Heat Source Natural Gas
Laundry Main Floor
Exterior
Exterior Feature Patio(s), Porch(es)
Garage Spaces 4.0
Utilities Available Cable TV
Amenities Available Club House
Waterfront N
Water Access N
Accessibility None
Porch Patio(s), Porch(es)
Parking Type On Street, Driveway, Attached Garage
Attached Garage 2
Total Parking Spaces 4
Garage Y
Building
Lot Description Level
Story 1
Sewer Public Sewer
Water Public
Architectural Style Ranch/Rambler
Level or Stories 1
Additional Building Above Grade
New Construction N
Schools
School District Boyertown Area
Others
HOA Fee Include Common Area Maintenance,Lawn Maintenance,Snow Removal,Trash
Senior Community Yes
Tax ID 89-5398-06-48-1029-TF8
Ownership Land Lease
Acceptable Financing Conventional, VA, FHA 203(b)
Listing Terms Conventional, VA, FHA 203(b)
Financing Conventional,VA,FHA 203(b)
Pets Description Case by Case Basis
Read Less

Bought with Robert Myers • RE/MAX Realty Group-Lansdale
GET MORE INFORMATION




