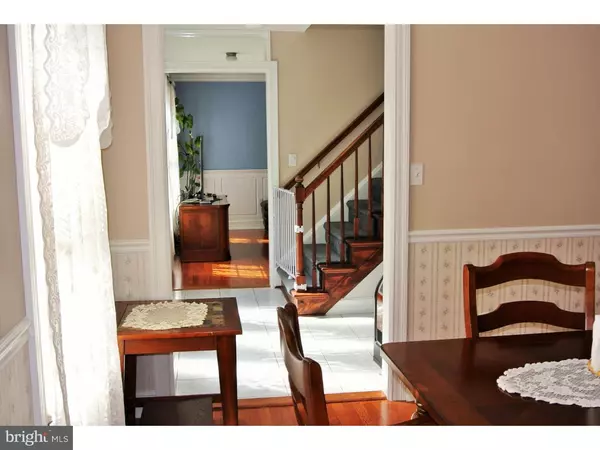For more information regarding the value of a property, please contact us for a free consultation.
507 HAMSHER AVE Topton, PA 19562
Want to know what your home might be worth? Contact us for a FREE valuation!

Our team is ready to help you sell your home for the highest possible price ASAP
Key Details
Sold Price $242,000
Property Type Single Family Home
Sub Type Detached
Listing Status Sold
Purchase Type For Sale
Square Footage 2,432 sqft
Price per Sqft $99
Subdivision Brandywine Meadows
MLS Listing ID 1003892135
Sold Date 04/29/16
Style Traditional
Bedrooms 4
Full Baths 3
Half Baths 1
HOA Y/N N
Abv Grd Liv Area 2,432
Originating Board TREND
Year Built 1992
Annual Tax Amount $4,948
Tax Year 2016
Lot Size 0.350 Acres
Acres 0.35
Property Description
BIG & BEAUTIFUL describes this Stunning & Meticulously Maintained Home - Center Hall 2-Story with so many lovely detailed improvements such as Crown Molding, Wainscoting, & Neutral Decor - Upgraded Flooring, Marble, Hardwood, Tile Large Open Kitchen with Island & Area for Casual Dining- Spectacular Family Room with gas propane Fireplace& Custom Built-in Cabinets - 1st Floor Laundry with new Washer/Dryer - 4 Bedrooms upstairs with 2 full baths -AND AMAZING finished Basement with entertainment area & Full Bath/Spa area with Gorgeous Tile - The whole downstairs could be an in-law Suite. New 80 gallon hot water heater - Outside is a Well-Designed Composite/Deck Patio w Built-In Stainless Steel Grill looking over a very private back yard - Garage offers a Separate Workshop room & Auto pit. Best value around at this price in this small-town community within walking distance to schools and activities. . .Must See
Location
State PA
County Berks
Area Topton Boro (10285)
Zoning RES
Rooms
Other Rooms Living Room, Dining Room, Primary Bedroom, Bedroom 2, Bedroom 3, Kitchen, Family Room, Bedroom 1, Laundry, Other
Basement Full, Fully Finished
Interior
Interior Features Primary Bath(s), Kitchen - Island, Ceiling Fan(s), Kitchen - Eat-In
Hot Water Electric
Heating Electric, Baseboard
Cooling Central A/C
Flooring Wood, Fully Carpeted, Tile/Brick, Marble
Fireplaces Number 1
Fireplaces Type Brick, Gas/Propane
Equipment Cooktop, Oven - Wall, Oven - Self Cleaning, Dishwasher, Disposal
Fireplace Y
Appliance Cooktop, Oven - Wall, Oven - Self Cleaning, Dishwasher, Disposal
Heat Source Electric
Laundry Main Floor
Exterior
Exterior Feature Deck(s), Patio(s)
Garage Spaces 2.0
Waterfront N
Water Access N
Roof Type Pitched
Accessibility None
Porch Deck(s), Patio(s)
Parking Type Driveway
Total Parking Spaces 2
Garage N
Building
Lot Description Level
Story 2
Sewer On Site Septic
Water Well
Architectural Style Traditional
Level or Stories 2
Additional Building Above Grade
New Construction N
Schools
Middle Schools Brandywine Heights
High Schools Brandywine Heights
School District Brandywine Heights Area
Others
Senior Community No
Tax ID 85-5463-16-72-5932
Ownership Fee Simple
Read Less

Bought with Elizabeth Duga Hauck • RE/MAX Real Estate-Allentown
GET MORE INFORMATION




