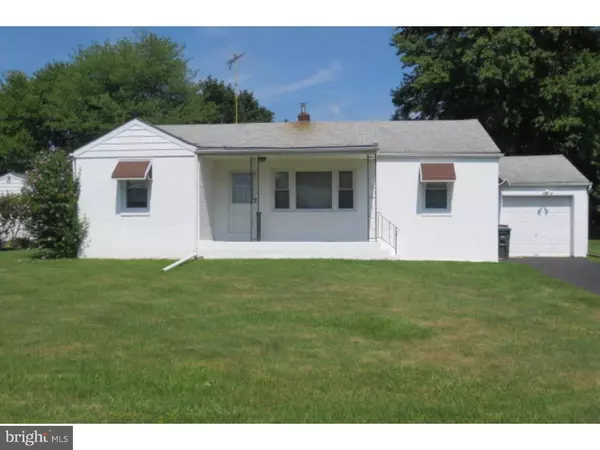For more information regarding the value of a property, please contact us for a free consultation.
12 LUKENS ST Feasterville Trevose, PA 19053
Want to know what your home might be worth? Contact us for a FREE valuation!

Our team is ready to help you sell your home for the highest possible price ASAP
Key Details
Sold Price $255,000
Property Type Single Family Home
Sub Type Detached
Listing Status Sold
Purchase Type For Sale
Square Footage 1,282 sqft
Price per Sqft $198
Subdivision Trevose Hgts
MLS Listing ID 1003878041
Sold Date 08/26/16
Style Ranch/Rambler
Bedrooms 3
Full Baths 1
Half Baths 1
HOA Y/N N
Abv Grd Liv Area 1,282
Originating Board TREND
Year Built 1954
Annual Tax Amount $3,634
Tax Year 2016
Lot Size 0.436 Acres
Acres 0.44
Lot Dimensions 95X200
Property Description
Welcome to this move-in quaint rancher on quite street. This home offers an eat-in kitchen with new floor, lots of counter space, a dining room with ceiling fan, a large familyroom, 3 nice size bedrooms all with ceiling fans and a full bathroom along with an additional half bath in basement. The entire home has hardwood floors. Lets not forget the huge basement with half bath and pool table just waiting to be used. Their is a one car garage and screened in porch outback. The very large backyard has a beautiful park like setting with a few nice shade trees and a porch swing. This yard is great for playing outback and having those large family get togethers. The whole house has been painted. The house is located near shopping, restaurants, and close to major highways. You can even get to the city within 25 minutes. Don't wait on this one.
Location
State PA
County Bucks
Area Lower Southampton Twp (10121)
Zoning R2
Rooms
Other Rooms Living Room, Dining Room, Primary Bedroom, Bedroom 2, Kitchen, Family Room, Bedroom 1, Attic
Basement Full, Unfinished
Interior
Interior Features Ceiling Fan(s), Kitchen - Eat-In
Hot Water Electric
Heating Oil, Forced Air
Cooling Central A/C
Flooring Wood, Tile/Brick
Equipment Oven - Self Cleaning, Disposal
Fireplace N
Window Features Replacement
Appliance Oven - Self Cleaning, Disposal
Heat Source Oil
Laundry Basement
Exterior
Exterior Feature Porch(es)
Garage Spaces 3.0
Utilities Available Cable TV
Waterfront N
Water Access N
Accessibility None
Porch Porch(es)
Parking Type Attached Garage
Attached Garage 1
Total Parking Spaces 3
Garage Y
Building
Lot Description Level, Open
Story 1
Sewer Public Sewer
Water Public
Architectural Style Ranch/Rambler
Level or Stories 1
Additional Building Above Grade
New Construction N
Schools
School District Neshaminy
Others
Senior Community No
Tax ID 21-027-004
Ownership Fee Simple
Acceptable Financing Conventional, FHA 203(b)
Listing Terms Conventional, FHA 203(b)
Financing Conventional,FHA 203(b)
Read Less

Bought with Angilena Kerper • Heritage Homes Realty
GET MORE INFORMATION




