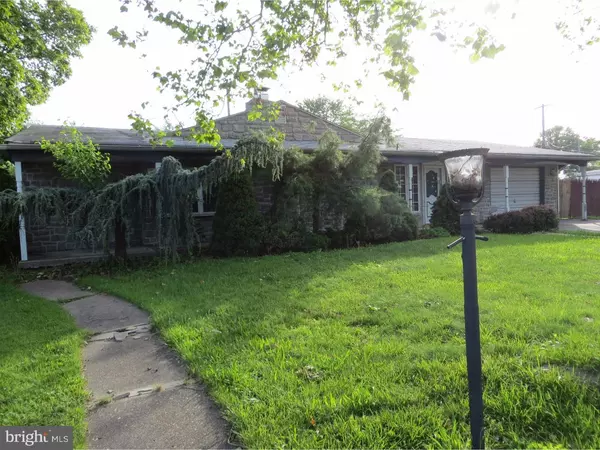For more information regarding the value of a property, please contact us for a free consultation.
220 WILLOW DR Levittown, PA 19054
Want to know what your home might be worth? Contact us for a FREE valuation!

Our team is ready to help you sell your home for the highest possible price ASAP
Key Details
Sold Price $155,000
Property Type Single Family Home
Sub Type Detached
Listing Status Sold
Purchase Type For Sale
Square Footage 1,691 sqft
Price per Sqft $91
Subdivision Willow Wood
MLS Listing ID 1003876669
Sold Date 09/16/16
Style Ranch/Rambler
Bedrooms 3
Full Baths 2
HOA Y/N N
Abv Grd Liv Area 1,691
Originating Board TREND
Year Built 1952
Annual Tax Amount $4,066
Tax Year 2016
Lot Size 9,075 Sqft
Acres 0.21
Lot Dimensions 75X121
Property Description
This is a HUD home Case number #441-843384. Expanded Levittowner. Great room with cathedral ceiling. Nice kitchen with electric stove, dishwasher, backsplash and wine glass rack above counter. Living room has bay window and ceiling fan. Brick fireplace with partially mirrored wall. Laundry area. Main bedroom has high hats. There are two additional bedrooms. One car garage,driveway and large lot. House has lots of possibilities. House is being sold in "as is" condition with purchaser responsible for all certifications, repairs, if called for and all transfer taxes. This house is priced to sell at 132,500.00 Will not last long. Utilities are off. There is no sellers disclosure. All offers to be submitted through hudhomestore.c0m Disclosures on Hud site. Easy to show on combo box
Location
State PA
County Bucks
Area Falls Twp (10113)
Zoning NCR
Rooms
Other Rooms Living Room, Primary Bedroom, Bedroom 2, Kitchen, Family Room, Bedroom 1
Interior
Interior Features Skylight(s), WhirlPool/HotTub
Hot Water Oil
Heating Oil
Cooling Central A/C
Fireplaces Number 1
Fireplaces Type Brick
Equipment Built-In Range
Fireplace Y
Appliance Built-In Range
Heat Source Oil
Laundry Main Floor
Exterior
Exterior Feature Patio(s)
Garage Spaces 4.0
Fence Other
Waterfront N
Water Access N
Accessibility None
Porch Patio(s)
Parking Type Driveway, Attached Garage
Attached Garage 1
Total Parking Spaces 4
Garage Y
Building
Lot Description Level
Story 1
Foundation Concrete Perimeter
Sewer Public Sewer
Water Public
Architectural Style Ranch/Rambler
Level or Stories 1
Additional Building Above Grade
New Construction N
Schools
High Schools Pennsbury
School District Pennsbury
Others
Senior Community No
Tax ID 13-025-099
Ownership Fee Simple
Acceptable Financing Conventional, FHA 203(k)
Listing Terms Conventional, FHA 203(k)
Financing Conventional,FHA 203(k)
Special Listing Condition Short Sale
Read Less

Bought with Eileen M McWilliams • Keller Williams Real Estate-Langhorne
GET MORE INFORMATION




