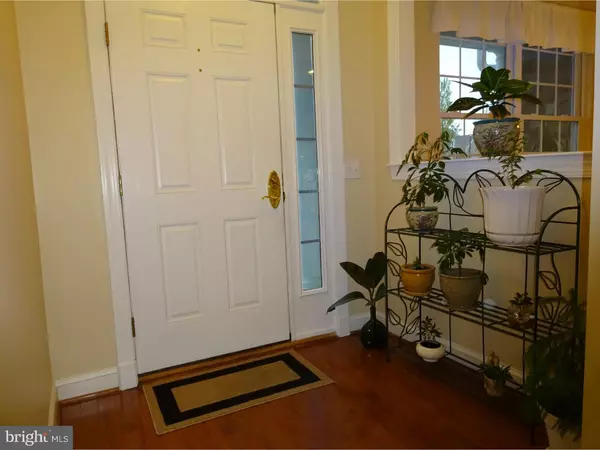For more information regarding the value of a property, please contact us for a free consultation.
400 REAGAN DR Sellersville, PA 18960
Want to know what your home might be worth? Contact us for a FREE valuation!

Our team is ready to help you sell your home for the highest possible price ASAP
Key Details
Sold Price $277,500
Property Type Townhouse
Sub Type Interior Row/Townhouse
Listing Status Sold
Purchase Type For Sale
Square Footage 1,831 sqft
Price per Sqft $151
Subdivision Village At Rosecliff
MLS Listing ID 1003875091
Sold Date 07/13/16
Style Contemporary
Bedrooms 2
Full Baths 2
Half Baths 1
HOA Fees $157/qua
HOA Y/N Y
Abv Grd Liv Area 1,831
Originating Board TREND
Year Built 2006
Annual Tax Amount $4,699
Tax Year 2016
Lot Size 3,258 Sqft
Acres 0.07
Lot Dimensions 28X115
Property Description
Welcome to the prestigious Village of Rose Cliff a 55+ community with easy access to rt 309. You'll enter the tree lined parkway and arrive at this beautiful stone front carriage home. The large kitchen features; new stainless appliances, ceramic backsplash, upgraded 42" chestnut cabinets with sliding shelves, plenty of additional TV and electrical outlets, beveled counters, under cabinet and recessed lighting and breakfast area. The 1st floor powder room, laundry room with custom cabinets and an easy access garage with auto door opener will add to your comfort. A large formal dining room has a 9' tray ceiling and kitchen pass thru for convenient serving. Ceiling fans in both bedrooms, living room and 4 seasons sunroom compliment the open concept living space. The master suite with tray ceiling has a walk-in closet and en-suite bath with comfort height double bowl vanity and toilet with a large easy access shower. The expansive 2nd floor loft has a full bedroom and bathroom adjoining the large multipurpose/family room. 2 zone affordable gas heat & air conditioning with added insulation and led lighting makes this an energy efficient home. Tile flooring in the sunroom and bathrooms, water softener, lots of storage and much more. This very desirable location has a patio with a beautiful wooded & private backyard. No need for a lawn mower or snow shovel. Relax and enjoy!
Location
State PA
County Bucks
Area West Rockhill Twp (10152)
Zoning SR
Rooms
Other Rooms Living Room, Dining Room, Primary Bedroom, Kitchen, Bedroom 1, Other
Interior
Interior Features Stall Shower, Kitchen - Eat-In
Hot Water Natural Gas
Heating Gas, Forced Air
Cooling Central A/C
Equipment Dishwasher, Built-In Microwave
Fireplace N
Appliance Dishwasher, Built-In Microwave
Heat Source Natural Gas
Laundry Main Floor
Exterior
Exterior Feature Patio(s)
Garage Spaces 3.0
Waterfront N
Water Access N
Accessibility Mobility Improvements
Porch Patio(s)
Parking Type Other
Total Parking Spaces 3
Garage N
Building
Story 1
Sewer Public Sewer
Water Public
Architectural Style Contemporary
Level or Stories 1
Additional Building Above Grade
Structure Type 9'+ Ceilings
New Construction N
Schools
School District Pennridge
Others
HOA Fee Include Common Area Maintenance,Lawn Maintenance,Snow Removal,Trash
Senior Community No
Tax ID 52-017-076
Ownership Fee Simple
Read Less

Bought with James C Seward Jr. • Keller Williams Real Estate-Blue Bell
GET MORE INFORMATION




