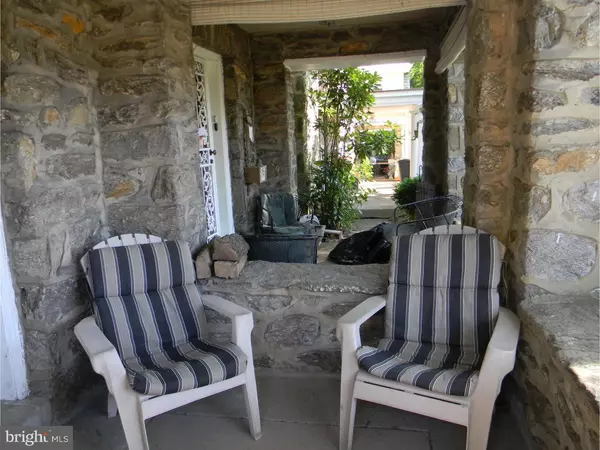For more information regarding the value of a property, please contact us for a free consultation.
212 W DURAND ST Philadelphia, PA 19119
Want to know what your home might be worth? Contact us for a FREE valuation!

Our team is ready to help you sell your home for the highest possible price ASAP
Key Details
Sold Price $215,000
Property Type Townhouse
Sub Type End of Row/Townhouse
Listing Status Sold
Purchase Type For Sale
Square Footage 1,520 sqft
Price per Sqft $141
Subdivision Mt Airy (West)
MLS Listing ID 1003631031
Sold Date 12/28/16
Style Colonial
Bedrooms 3
Full Baths 1
HOA Y/N N
Abv Grd Liv Area 1,520
Originating Board TREND
Year Built 1965
Annual Tax Amount $2,815
Tax Year 2016
Lot Size 2,000 Sqft
Acres 0.05
Lot Dimensions 25X80
Property Description
Charming STONE 1520sf END/Main Line; Such an idyllic location - sitting atop a hill on a one-block street in a tucked-away neighborhood with a walking path to the train station; just a twenty minute drive to center city Philadelphia, five minutes to Chestnut Hill, ten minutes to Manayunk/Main Line; talk an afternoon walk to the many local restaurants & carry-outs, coffeehouses, pharmacies, grocery, art center, library and more. Enjoy the open, but private covered front porch that overlooks the street. Enter YOUR new home through the lovely glass front door with side lights (allows an abundance of natural light to wash over the rooms) into your OPEN CONCEPT first floor. The first floor is comprised of large open rooms which allows guests to flow freely from one room to the other The wood burning fireplace with floor to ceiling wood surround, hardwood floors, wood architectural treatments, 8.5 foot ceilings and ample windows are just a few of the amenities you will appreciate. The 2nd floor: main bedroom with large closet, ceiling fan; 2 more nice sized bright & airy bedrooms each with nice closet space and hardwood flooring. There is a hall closet and full bathroom with shower / tub combo. Unfinished full basement with walkout to the rear driveway and attached one-car garage. The basement houses the gas boiler, NEW gas hot water heater and has plenty of storage space and work areas. Great location in West Mt. Airy a short walk to the Chestnut Hill West commuter train at Carpenter Lane and the H-Bus line at the corner of Mt. Pleasant Avenue & Cresheim Road. Close to Chestnut Hill and the City restaurants, shopping, recreation, library and Fairmount Park.
Location
State PA
County Philadelphia
Area 19119 (19119)
Zoning RSA5
Rooms
Other Rooms Living Room, Dining Room, Primary Bedroom, Bedroom 2, Kitchen, Family Room, Bedroom 1
Basement Full, Unfinished, Outside Entrance
Interior
Interior Features Ceiling Fan(s), Kitchen - Eat-In
Hot Water Natural Gas
Heating Gas, Hot Water
Cooling Wall Unit
Flooring Wood
Fireplaces Number 1
Fireplaces Type Brick
Equipment Dishwasher, Disposal
Fireplace Y
Appliance Dishwasher, Disposal
Heat Source Natural Gas
Laundry Basement
Exterior
Exterior Feature Porch(es)
Garage Spaces 2.0
Fence Other
Utilities Available Cable TV
Waterfront N
Water Access N
Roof Type Pitched,Slate
Accessibility None
Porch Porch(es)
Parking Type On Street, Attached Garage
Attached Garage 1
Total Parking Spaces 2
Garage Y
Building
Lot Description Level
Story 2
Foundation Stone
Sewer Public Sewer
Water Public
Architectural Style Colonial
Level or Stories 2
Additional Building Above Grade
New Construction N
Schools
School District The School District Of Philadelphia
Others
Senior Community No
Tax ID 223130700
Ownership Fee Simple
Acceptable Financing Conventional, VA, FHA 203(b)
Listing Terms Conventional, VA, FHA 203(b)
Financing Conventional,VA,FHA 203(b)
Read Less

Bought with Stephan D Sitzai • Coldwell Banker Realty
GET MORE INFORMATION




