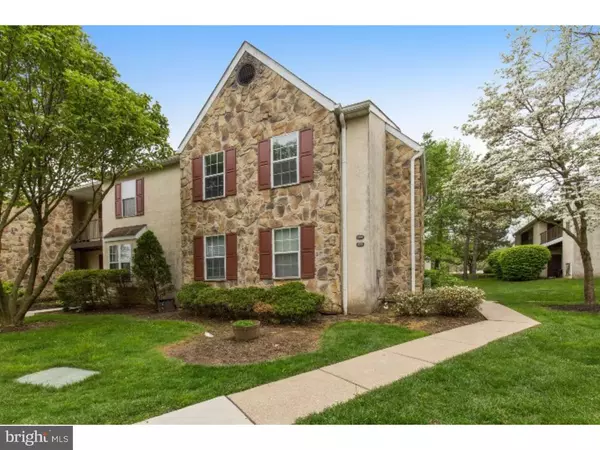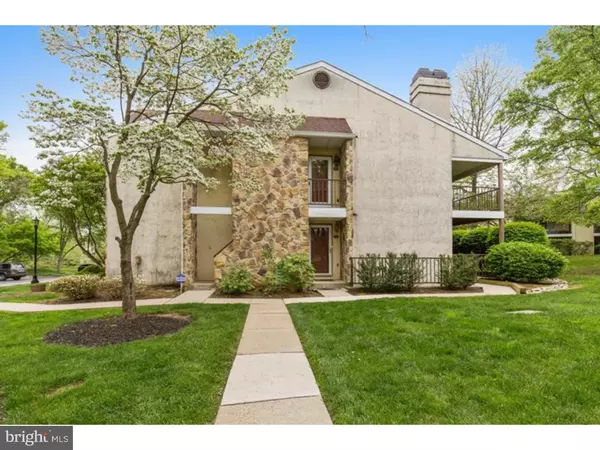For more information regarding the value of a property, please contact us for a free consultation.
154 VALLEY STREAM CIR Chesterbrook, PA 19087
Want to know what your home might be worth? Contact us for a FREE valuation!

Our team is ready to help you sell your home for the highest possible price ASAP
Key Details
Sold Price $254,500
Property Type Single Family Home
Sub Type Unit/Flat/Apartment
Listing Status Sold
Purchase Type For Sale
Square Footage 1,476 sqft
Price per Sqft $172
Subdivision Chesterbrook
MLS Listing ID 1003574837
Sold Date 09/12/16
Style Contemporary
Bedrooms 3
Full Baths 2
HOA Fees $185/mo
HOA Y/N N
Abv Grd Liv Area 1,476
Originating Board TREND
Year Built 1985
Annual Tax Amount $2,926
Tax Year 2016
Property Description
Welcome to 154 Valley Stream Circle, New elegantly renovated home in Valley Stream neighborhood of luxurious Chesterbrook. Completely remodeled and absolutely amazing renovation with Open Floor Plan. Brand new kitchen with stunning Samsung Stainless Steel appliances, French door refrigerator, modern Soft Close Maple cabinetry, gleaming Granite countertops, Deep Stainless Steel sink with Pull out Faucet, gorgeous Mosaic Pattern Backsplash, state of the art White Kitchen Island, Tiled floors and a Pantry. Kitchen is completely Open to dining and living areas with Wood Burning fireplace. Gorgeous Brazilian Cherry Hardwood floors throughout the house giving a sense of continuity. Walk in closet in master bedroom. Master bathroom with beautifully up to the Ceiling Tiled shower, Frameless Glass Door and Granite Vanity is a reminder of luxurious living. Full hall bathroom with up to the Ceiling Tile and New Large vanity. Entire house is Freshly Painted and ready to move in. New and Modern Electric Fixture including switches, lights and bulbs. Recessed Lighting in kitchen and living room areas. New Tiled Floors in entryway, laundry room, bathrooms and kitchen. Enjoy single level living at its best in top-ranked Tredyffrin-Easttown School District in close proximity of King of Prussia Mall and Main Line shopping
Location
State PA
County Chester
Area Tredyffrin Twp (10343)
Zoning R4
Rooms
Other Rooms Living Room, Dining Room, Primary Bedroom, Bedroom 2, Kitchen, Bedroom 1, Laundry
Interior
Interior Features Kitchen - Island, Butlers Pantry
Hot Water Electric
Heating Heat Pump - Electric BackUp, Forced Air
Cooling Central A/C
Flooring Wood, Tile/Brick
Fireplaces Number 1
Equipment Dishwasher, Built-In Microwave
Fireplace Y
Appliance Dishwasher, Built-In Microwave
Laundry Main Floor
Exterior
Exterior Feature Balcony
Waterfront N
Water Access N
Accessibility None
Porch Balcony
Parking Type Parking Lot
Garage N
Building
Story 2
Sewer Public Sewer
Water Public
Architectural Style Contemporary
Level or Stories 2
Additional Building Above Grade
New Construction N
Schools
School District Tredyffrin-Easttown
Others
HOA Fee Include Common Area Maintenance,Ext Bldg Maint,Snow Removal
Senior Community No
Tax ID 43-05 -2053
Ownership Condominium
Read Less

Bought with Adam C Dyer • BHHS Fox & Roach-West Chester
GET MORE INFORMATION




