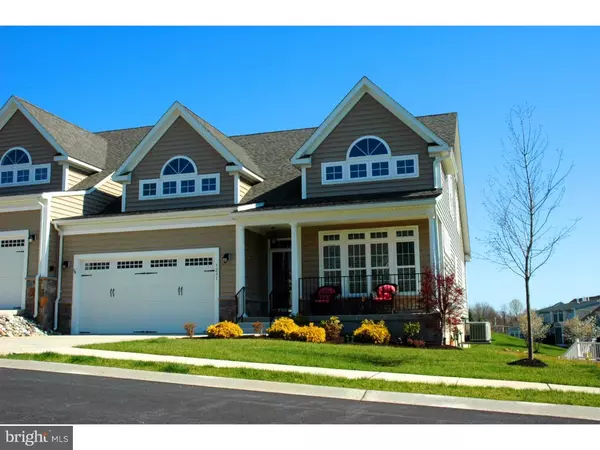For more information regarding the value of a property, please contact us for a free consultation.
1231 CALISTA LN Phoenixville, PA 19460
Want to know what your home might be worth? Contact us for a FREE valuation!

Our team is ready to help you sell your home for the highest possible price ASAP
Key Details
Sold Price $505,000
Property Type Single Family Home
Sub Type Twin/Semi-Detached
Listing Status Sold
Purchase Type For Sale
Square Footage 2,722 sqft
Price per Sqft $185
Subdivision Coldstream Crossing
MLS Listing ID 1003574273
Sold Date 10/07/16
Style Carriage House
Bedrooms 3
Full Baths 2
Half Baths 1
HOA Fees $325/mo
HOA Y/N N
Abv Grd Liv Area 2,722
Originating Board TREND
Year Built 2013
Annual Tax Amount $8,492
Tax Year 2016
Lot Size 2,355 Sqft
Acres 0.05
Lot Dimensions 0X0
Property Description
Welcome to spacious living in the 55+ Coldstream Crossing community. This like-new home features a customized open floor plan with larger spaces in the kitchen, dining area and two-story vaulted ceiling in the great room. Hardwood flooring flows throughout the first floor. In the custom kitchen, you will find easy pull-out storage shelving tucked behind soft-close doors, newer appliances, elegant cabinet hardware details and granite counter tops. You'll love cooking and entertaining guests while overlooking the large dining area and great room with custom built-in shelving around the gas fireplace or on the custom oversized deck. Escape to your main floor office with fantastic windows and French doors; this space could also be an additional bedroom if needed. The hallway off the kitchen leads you to the first floor powder room, laundry room, additional closet space, and the over-sized two-car garage with added storage shelving where the central vacuum system is located. Comfortable and spacious first floor master suite with wall-to-wall windows overlooks one of the more serene views of the community, backing to a large green space and woods. Master en-suite bathroom features a Roman shower, double vanity with plenty of counter top space, many closets and an additional hidden access to the adjacent laundry room. Follow the extra wide staircase upstairs to discover the open spacious loft that overlooks the great room, as well as two additional bedrooms with an adjacent oversized bathroom. Also upstairs, you will find an additional unfinished room currently used as storage which could be easily converted into additional living space. The insulated basement features an extra wide staircase that opens up to the full floor-plan and 9' ceilings; keep as unfinished storage space or convert into a finished space with high ceilings. Other desirable features are a dual-zoned HVAC system, beautiful crown molding, wainscoting, an enlarged front porch and upgraded flooring. The exterior of the building, plus all landscaping and snow removal is professionally taken care of by the community association so you can relax and enjoy the clubhouse, pool, gym and additional amenities.
Location
State PA
County Chester
Area East Pikeland Twp (10326)
Zoning R3
Rooms
Other Rooms Living Room, Dining Room, Primary Bedroom, Bedroom 2, Kitchen, Bedroom 1, Laundry, Other, Attic
Basement Full, Unfinished, Drainage System
Interior
Interior Features Primary Bath(s), Kitchen - Island, Butlers Pantry, Ceiling Fan(s), Central Vacuum, Sprinkler System, Dining Area
Hot Water Electric
Heating Gas, Forced Air, Zoned, Programmable Thermostat
Cooling Central A/C
Flooring Wood, Fully Carpeted, Tile/Brick
Fireplaces Number 1
Fireplaces Type Marble, Gas/Propane
Equipment Built-In Range, Oven - Double, Oven - Self Cleaning, Dishwasher, Disposal, Built-In Microwave
Fireplace Y
Appliance Built-In Range, Oven - Double, Oven - Self Cleaning, Dishwasher, Disposal, Built-In Microwave
Heat Source Natural Gas
Laundry Main Floor
Exterior
Exterior Feature Deck(s), Porch(es)
Garage Inside Access, Garage Door Opener, Oversized
Garage Spaces 4.0
Utilities Available Cable TV
Amenities Available Swimming Pool, Club House
Waterfront N
Water Access N
Roof Type Pitched,Shingle
Accessibility None
Porch Deck(s), Porch(es)
Parking Type Driveway, Attached Garage, Other
Attached Garage 2
Total Parking Spaces 4
Garage Y
Building
Story 2
Foundation Concrete Perimeter
Sewer Public Sewer
Water Public
Architectural Style Carriage House
Level or Stories 2
Additional Building Above Grade
Structure Type Cathedral Ceilings,9'+ Ceilings
New Construction N
Schools
Middle Schools Phoenixville Area
High Schools Phoenixville Area
School District Phoenixville Area
Others
HOA Fee Include Pool(s),Common Area Maintenance,Ext Bldg Maint,Lawn Maintenance,Snow Removal,Trash,Health Club
Senior Community Yes
Tax ID 26-02 -0668
Ownership Fee Simple
Read Less

Bought with Meghan E McGarrigle • RE/MAX Main Line-Paoli
GET MORE INFORMATION




