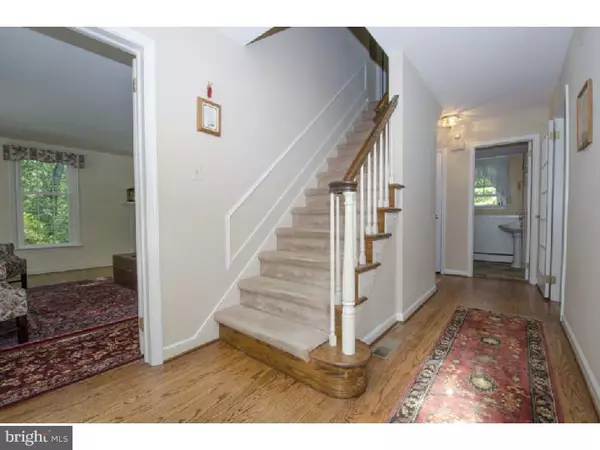For more information regarding the value of a property, please contact us for a free consultation.
Address not disclosed Paoli, PA 19301
Want to know what your home might be worth? Contact us for a FREE valuation!

Our team is ready to help you sell your home for the highest possible price ASAP
Key Details
Sold Price $560,000
Property Type Single Family Home
Sub Type Detached
Listing Status Sold
Purchase Type For Sale
Square Footage 2,786 sqft
Price per Sqft $201
Subdivision None Available
MLS Listing ID 1003565195
Sold Date 04/14/15
Style Colonial,Traditional
Bedrooms 4
Full Baths 2
Half Baths 1
HOA Y/N N
Abv Grd Liv Area 2,786
Originating Board TREND
Year Built 1966
Annual Tax Amount $5,748
Tax Year 2015
Lot Size 1.500 Acres
Acres 1.5
Lot Dimensions 200 X 250
Property Description
Excellent floor plan makes this home perfect for entertaining year round and is ready to move in and enjoy. All living spaces windows and doors have been replaced. There are two A/C units, one for the 1st floor and basement, a second one for the 2nd floor. There are pull down stairs for attic storage and a security system. There are hardwood floors throughout the 1st and 2nd floors. Possible 5th bedroom in finished lower level. Located on a quiet cul-de-sac and convenient to major highways, shopping and the R5 train station.
Location
State PA
County Chester
Area Willistown Twp (10354)
Zoning R1
Rooms
Other Rooms Living Room, Dining Room, Primary Bedroom, Bedroom 2, Bedroom 3, Kitchen, Family Room, Bedroom 1, Laundry, Other, Attic
Basement Full, Outside Entrance
Interior
Interior Features Primary Bath(s), Kitchen - Island, Ceiling Fan(s), Dining Area
Hot Water Electric
Heating Oil, Hot Water
Cooling Central A/C
Flooring Wood
Fireplaces Number 2
Equipment Oven - Self Cleaning, Dishwasher
Fireplace Y
Appliance Oven - Self Cleaning, Dishwasher
Heat Source Oil
Laundry Lower Floor
Exterior
Exterior Feature Deck(s)
Garage Spaces 5.0
Utilities Available Cable TV
Waterfront N
Water Access N
Roof Type Pitched
Accessibility None
Porch Deck(s)
Parking Type Attached Garage
Attached Garage 2
Total Parking Spaces 5
Garage Y
Building
Lot Description Cul-de-sac
Story 2
Sewer On Site Septic
Water Public
Architectural Style Colonial, Traditional
Level or Stories 2
Additional Building Above Grade
New Construction N
Schools
High Schools Great Valley
School District Great Valley
Others
Tax ID 54-01 -0033.0500
Ownership Fee Simple
Read Less

Bought with Michael C Sage • Platinum First Realty
GET MORE INFORMATION




