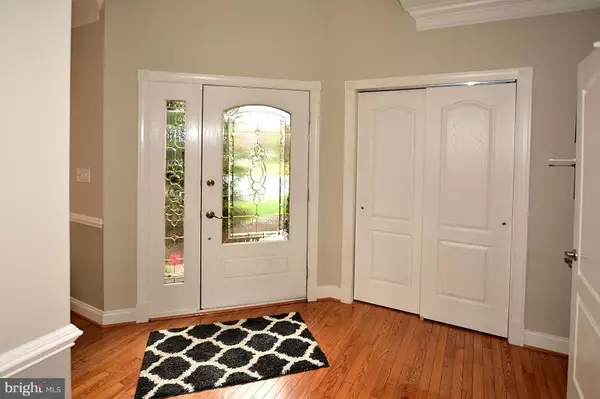For more information regarding the value of a property, please contact us for a free consultation.
20156 VALHALLA SQ Ashburn, VA 20147
Want to know what your home might be worth? Contact us for a FREE valuation!

Our team is ready to help you sell your home for the highest possible price ASAP
Key Details
Sold Price $620,000
Property Type Townhouse
Sub Type Interior Row/Townhouse
Listing Status Sold
Purchase Type For Sale
Square Footage 3,663 sqft
Price per Sqft $169
Subdivision Belmont Land Bay
MLS Listing ID 1000725561
Sold Date 06/22/17
Style Contemporary,Loft
Bedrooms 3
Full Baths 3
Half Baths 1
HOA Fees $275/mo
HOA Y/N Y
Abv Grd Liv Area 2,763
Originating Board MRIS
Year Built 2001
Annual Tax Amount $6,348
Tax Year 2016
Lot Size 4,792 Sqft
Acres 0.11
Property Description
Golf in your own backyard. Awsome fabulous renovated MBA has free standing tub,,open floor plan,kitchen has granite & SS appliances,hardwoods on main, Large 2 story FR,Loft,finished LL has rec rm,full bath,& den.Oversized windows in sought after Victoria model,2 car garage in gated community,amenities galore,Gazebo & deck.Please call contact 1 hour prior to showing, (small children.)
Location
State VA
County Loudoun
Rooms
Other Rooms Living Room, Dining Room, Primary Bedroom, Bedroom 2, Bedroom 3, Bedroom 4, Kitchen, Family Room, Den, Breakfast Room, 2nd Stry Fam Ovrlk, 2nd Stry Fam Rm, Study, Great Room, Laundry, Loft
Basement Connecting Stairway, Fully Finished, Full
Interior
Interior Features Family Room Off Kitchen, Kitchen - Gourmet, Kitchen - Table Space, Dining Area, Upgraded Countertops, Primary Bath(s), Window Treatments, Wood Floors, Floor Plan - Open
Hot Water Natural Gas
Heating Forced Air
Cooling Ceiling Fan(s), Central A/C
Fireplaces Number 1
Fireplaces Type Gas/Propane, Fireplace - Glass Doors
Equipment Cooktop, Dishwasher, Disposal, Dryer, Exhaust Fan, Icemaker, Microwave, Oven - Wall, Refrigerator, Washer
Fireplace Y
Appliance Cooktop, Dishwasher, Disposal, Dryer, Exhaust Fan, Icemaker, Microwave, Oven - Wall, Refrigerator, Washer
Heat Source Natural Gas
Exterior
Exterior Feature Deck(s), Screened
Parking Features Garage Door Opener
Garage Spaces 2.0
Amenities Available Basketball Courts, Club House, Common Grounds, Community Center, Gated Community, Golf Club, Golf Course, Golf Course Membership Available, Pool - Indoor, Recreational Center, Tennis Courts, Tot Lots/Playground, Exercise Room
Water Access N
Accessibility None
Porch Deck(s), Screened
Attached Garage 2
Total Parking Spaces 2
Garage Y
Private Pool N
Building
Story 3+
Sewer Public Sewer
Water Public
Architectural Style Contemporary, Loft
Level or Stories 3+
Additional Building Above Grade, Below Grade
New Construction N
Schools
Elementary Schools Newton-Lee
Middle Schools Belmont Ridge
High Schools Riverside
School District Loudoun County Public Schools
Others
HOA Fee Include Common Area Maintenance,Lawn Maintenance,Management,Recreation Facility,Pool(s),Snow Removal,Trash,Security Gate
Senior Community No
Tax ID 084358812000
Ownership Fee Simple
Special Listing Condition Standard
Read Less

Bought with Miliam Miller • Better Homes and Gardens Real Estate Reserve



