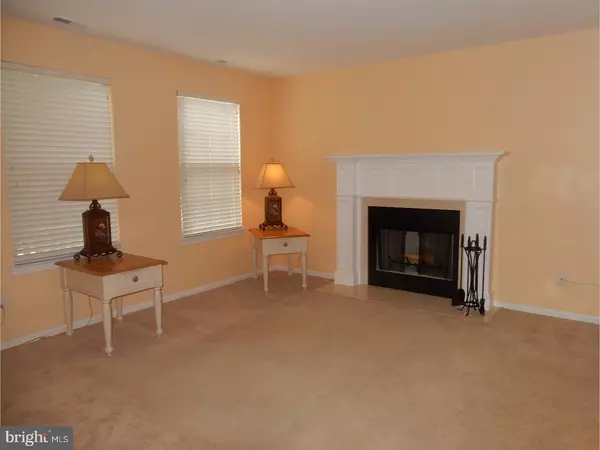For more information regarding the value of a property, please contact us for a free consultation.
83 WHETSTONE RD Horsham, PA 19044
Want to know what your home might be worth? Contact us for a FREE valuation!

Our team is ready to help you sell your home for the highest possible price ASAP
Key Details
Sold Price $214,000
Property Type Townhouse
Sub Type Interior Row/Townhouse
Listing Status Sold
Purchase Type For Sale
Square Footage 1,009 sqft
Price per Sqft $212
Subdivision Saw Mill Valley
MLS Listing ID 1004070899
Sold Date 01/10/18
Style Traditional
Bedrooms 2
Full Baths 1
Half Baths 1
HOA Fees $239/mo
HOA Y/N N
Abv Grd Liv Area 1,009
Originating Board TREND
Year Built 1984
Annual Tax Amount $2,798
Tax Year 2017
Lot Size 1,009 Sqft
Property Description
Your Search is OVER! Move Right into this Beautiful, Tastefully Decorated 2 BR, 1.5 Bath Townhouse in Popular Saw Mill Village 1 Just in Time for the Holidays! This Unit is Tucked in the Back of the Cluster Offering the Privacy You Desire. The Spacious LR Boasts a Gorgeous Wood Burning F/P Poised and Waiting for the Chilly Nights Ahead. Neutral Wall to Wall Carpet Flows from the LR into the Formal DR. The Adjacent Renovated Kitchen Offers Gleaming Granite Counter Tops, Plenty of Cabinetry, Tile Backsplash & a Great Appliance Package that Includes a Smooth Top Range, SS Refrigerator, D/W & Food Disposal. A Roomy Breakfast Bar, Tile Floor & Recessed lighting are Also Present. A Striking 1/2 Bath Rounds Out the Main Living Level. Upstairs You'll Find a Large Master BR with Big WIC, Second Generously Sized BR with Two Double Closets, Full Updated Bath and a Washer & Dryer Behind Privacy Doors. Your Association also Includes a Refreshing Pool, Playground and your Water & Sewer. The Location is Convenient to the Turnpike and an Array of Parks, Shopping and Desirable Restaurants. Get Ready to Say "SOLD"!
Location
State PA
County Montgomery
Area Horsham Twp (10636)
Zoning R5
Rooms
Other Rooms Living Room, Dining Room, Primary Bedroom, Kitchen, Bedroom 1
Interior
Interior Features Breakfast Area
Hot Water Electric
Heating Heat Pump - Electric BackUp
Cooling Central A/C
Flooring Fully Carpeted, Vinyl, Tile/Brick
Fireplaces Number 1
Equipment Cooktop, Built-In Range, Dishwasher, Refrigerator, Disposal, Energy Efficient Appliances, Built-In Microwave
Fireplace Y
Appliance Cooktop, Built-In Range, Dishwasher, Refrigerator, Disposal, Energy Efficient Appliances, Built-In Microwave
Laundry Upper Floor
Exterior
Utilities Available Cable TV
Amenities Available Swimming Pool, Tot Lots/Playground
Waterfront N
Water Access N
Accessibility None
Parking Type Parking Lot
Garage N
Building
Story 2
Foundation Slab
Sewer Public Sewer
Water Public
Architectural Style Traditional
Level or Stories 2
Additional Building Above Grade
New Construction N
Schools
School District Hatboro-Horsham
Others
HOA Fee Include Pool(s),Common Area Maintenance,Ext Bldg Maint,Lawn Maintenance,Snow Removal,Trash,Water,Sewer,Insurance
Senior Community No
Tax ID 36-00-11670-246
Ownership Condominium
Acceptable Financing Conventional, VA, FHA 203(b)
Listing Terms Conventional, VA, FHA 203(b)
Financing Conventional,VA,FHA 203(b)
Read Less

Bought with Lei Barry • Keller Williams Real Estate-Blue Bell
GET MORE INFORMATION




