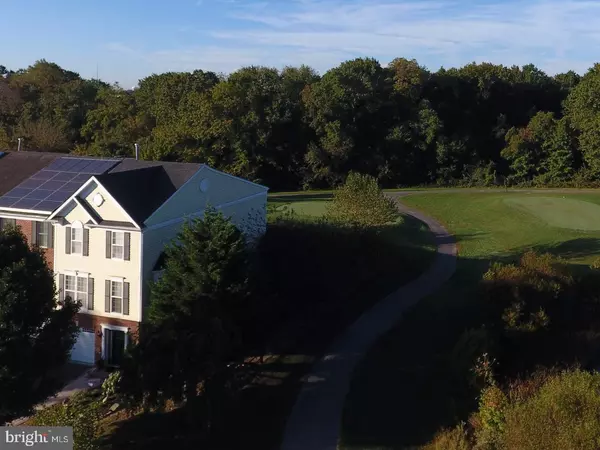For more information regarding the value of a property, please contact us for a free consultation.
38 CRENSHAW CT Middletown, DE 19709
Want to know what your home might be worth? Contact us for a FREE valuation!

Our team is ready to help you sell your home for the highest possible price ASAP
Key Details
Sold Price $238,000
Property Type Townhouse
Sub Type End of Row/Townhouse
Listing Status Sold
Purchase Type For Sale
Square Footage 2,000 sqft
Price per Sqft $119
Subdivision Villas Of Augusta
MLS Listing ID 1001204329
Sold Date 12/27/17
Style Other
Bedrooms 3
Full Baths 2
Half Baths 2
HOA Fees $6/ann
HOA Y/N Y
Abv Grd Liv Area 2,000
Originating Board TREND
Year Built 2000
Annual Tax Amount $2,071
Tax Year 2017
Lot Size 4,356 Sqft
Acres 0.1
Lot Dimensions 24X127
Property Description
Absolutely beautiful 2000 sq ft luxury T/H in The Villas of Augusta has been tastefully well maintained and truly shows pride of ownership. Recent updates to the home include a New water heater in March of this year, Insulated garage door and remote opener in 2016, New roof, Privacy wall and deck resurface in 2015, New HVAC system in 2013, New carpet throughout home in 2011 and a New Front door and Rear slider in 2009. Walking into the home, the entry is bright and open. You immediately notice the extensive crown moulding, chair rail and wainscotting millwork which adds a warm and finished touch. The first floor fam. room is large enough to accommodate multiple uses like a man-cave, craft room or kiddos zone. Stylish and tasteful upgrades in the Kitchen include raised-panel natural oak cabinets and 2 tier breakfast bar island/peninsula that are all topped with the uber-popular granite color, Uba-Tuba. It also includes classic blk. appliances and bright natural oak hardwood flooring as well as upgraded lighting, stainless double bowl sink/faucet and levered door handles. The 10x10 sunroom opens the kitchen and has a slider to the rear deck Master Suite has a vaulted ceiling, 10x10 sitting room and large walk-in closet. The Master Bathroom includes ceramic tile floor and tub surround, recently replaced vanity and granite top. Bedrooms 2 and 3 are bright and have good closet space. The big fenced yard has been professionally landscaped and is quiet, peaceful and serene. Situated at the end of a cul-de-sac nicely tucked away in this small desirable enclave of luxury townhomes. Close to shopping, dining, health care, entertainment, recreation and major commuting routes.
Location
State DE
County New Castle
Area South Of The Canal (30907)
Zoning 23R-3
Rooms
Other Rooms Living Room, Primary Bedroom, Bedroom 2, Kitchen, Family Room, Bedroom 1, Other
Basement Full, Fully Finished
Interior
Interior Features Primary Bath(s), Kitchen - Island, Butlers Pantry, Ceiling Fan(s), Attic/House Fan, Kitchen - Eat-In
Hot Water Natural Gas
Heating Gas, Forced Air
Cooling Central A/C
Flooring Wood, Fully Carpeted, Tile/Brick
Fireplaces Number 1
Equipment Oven - Self Cleaning, Dishwasher, Disposal, Built-In Microwave
Fireplace Y
Window Features Bay/Bow
Appliance Oven - Self Cleaning, Dishwasher, Disposal, Built-In Microwave
Heat Source Natural Gas
Laundry Lower Floor
Exterior
Exterior Feature Deck(s), Patio(s)
Garage Spaces 3.0
Utilities Available Cable TV
Waterfront N
Water Access N
Roof Type Shingle
Accessibility None
Porch Deck(s), Patio(s)
Parking Type Attached Garage
Attached Garage 1
Total Parking Spaces 3
Garage Y
Building
Story 2
Foundation Concrete Perimeter
Sewer Public Sewer
Water Public
Architectural Style Other
Level or Stories 2
Additional Building Above Grade
Structure Type Cathedral Ceilings
New Construction N
Schools
School District Appoquinimink
Others
HOA Fee Include Common Area Maintenance
Senior Community No
Tax ID 23-002.00-077
Ownership Fee Simple
Security Features Security System
Read Less

Bought with Jason C Morris • Empower Real Estate, LLC
GET MORE INFORMATION




