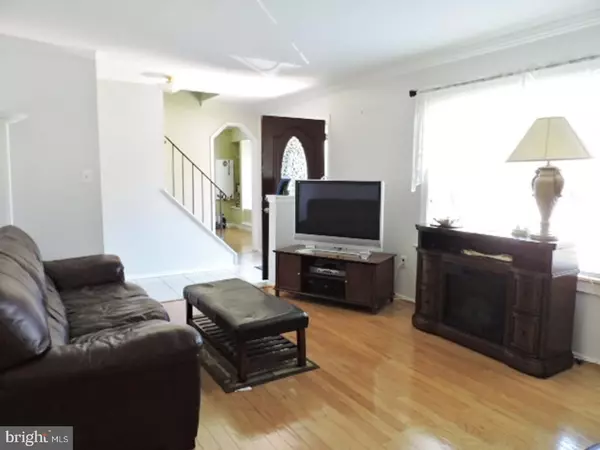For more information regarding the value of a property, please contact us for a free consultation.
6 CHURCHILL ST Westampton, NJ 08060
Want to know what your home might be worth? Contact us for a FREE valuation!

Our team is ready to help you sell your home for the highest possible price ASAP
Key Details
Sold Price $179,900
Property Type Single Family Home
Sub Type Twin/Semi-Detached
Listing Status Sold
Purchase Type For Sale
Square Footage 1,618 sqft
Price per Sqft $111
Subdivision Tarnsfield
MLS Listing ID 1000422251
Sold Date 09/15/17
Style Colonial
Bedrooms 3
Full Baths 1
Half Baths 1
HOA Y/N N
Abv Grd Liv Area 1,618
Originating Board TREND
Year Built 1984
Annual Tax Amount $4,318
Tax Year 2016
Lot Size 4,896 Sqft
Acres 0.11
Lot Dimensions 48X102
Property Description
If you have been searching for a home that is under $200k in a great neighborhood that is completely updated, your search is over. Welcome to 6 Churchill Street in the Tarnsfield section of Westampton Township. Our featured home is the popular Noosa model built by Tarnsfield Associates. The pride and care these owners have taken is clearly evident. The front door is wood and etched glass. The windows and doors have been replaced about 2 years ago. The roof was replaced two years as well. The first roof was removed and new plywood was installed first. There is a solar panel on the roof which will amount the lower electric bills however the panels are so new, we cannot give you the exact savings yet. The living room and dining room feature hardwood flooring there is crown molding in both rooms. The dining room has been extended by approximately 10 feet Great for formal dinner parties! There is a sliding glass door that leads you to the stamped concrete patio. The swing set in the backyard is included. Wow! Absolutely fantastic kitchen boasting oak cabinetry, granite countertops, ceramic backsplash, and ceramic tile flooring. The garage has been converted to a spacious family room measuring 21x11 the flooring is high end durable laminate. There is recessed lighting and a ceiling fan with light fixture. There is a built in bookcase with lighting and glass shelves. A window seat under the window also serves as a storage bin. The powder room has been remodeled. On this level is the laundry room which houses the washer & dryer, heater and hot water heater. There is a door that leads also to the backyard. Plush wall to wall carpeting has been installed on the steps leading to the upstairs. The Master Bedroom is rather large and ideal for furniture arranging. There is access to the main bath which also has been remodeled. There is a jacuzzi style tub in the main bath along with new vanity and lighting. The other two bedrooms are good in size and ready for your decorating ideas. Don't delay call today.
Location
State NJ
County Burlington
Area Westampton Twp (20337)
Zoning R-3
Rooms
Other Rooms Living Room, Dining Room, Primary Bedroom, Bedroom 2, Kitchen, Family Room, Bedroom 1, Laundry
Interior
Interior Features Ceiling Fan(s)
Hot Water Electric
Heating Heat Pump - Electric BackUp
Cooling Central A/C
Flooring Wood, Fully Carpeted, Tile/Brick
Equipment Built-In Range, Oven - Self Cleaning, Dishwasher
Fireplace N
Window Features Replacement
Appliance Built-In Range, Oven - Self Cleaning, Dishwasher
Laundry Main Floor
Exterior
Garage Spaces 1.0
Utilities Available Cable TV
Waterfront N
Water Access N
Accessibility None
Parking Type On Street
Total Parking Spaces 1
Garage N
Building
Lot Description Level, Trees/Wooded
Story 2
Sewer Public Sewer
Water Public
Architectural Style Colonial
Level or Stories 2
Additional Building Above Grade
New Construction N
Schools
Elementary Schools Holly Hills
Middle Schools Westampton
School District Westampton Township Public Schools
Others
Senior Community No
Tax ID 37-01709-00018
Ownership Fee Simple
Acceptable Financing Conventional, VA, FHA 203(b)
Listing Terms Conventional, VA, FHA 203(b)
Financing Conventional,VA,FHA 203(b)
Read Less

Bought with Maureen A Smith-Hartman • BHHS Fox & Roach-Mt Laurel
GET MORE INFORMATION




