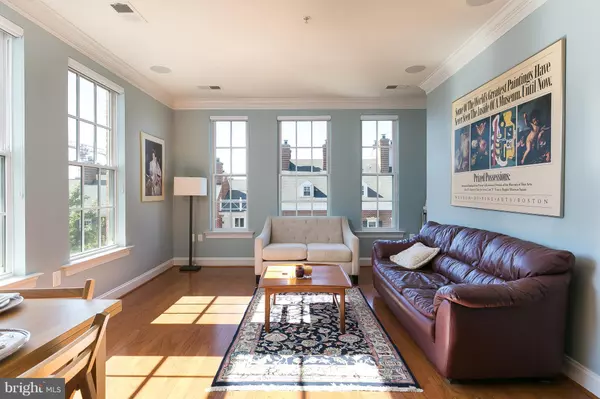For more information regarding the value of a property, please contact us for a free consultation.
1023 ROYAL ST N #301 Alexandria, VA 22314
Want to know what your home might be worth? Contact us for a FREE valuation!

Our team is ready to help you sell your home for the highest possible price ASAP
Key Details
Sold Price $499,900
Property Type Condo
Sub Type Condo/Co-op
Listing Status Sold
Purchase Type For Sale
Square Footage 931 sqft
Price per Sqft $536
Subdivision Abingdon Row
MLS Listing ID 1002762801
Sold Date 01/10/18
Style Traditional
Bedrooms 1
Full Baths 1
Half Baths 1
Condo Fees $467/mo
HOA Y/N N
Abv Grd Liv Area 931
Originating Board MRIS
Year Built 2007
Annual Tax Amount $5,606
Tax Year 2017
Property Description
Experience Old Town luxury in this bright 1BR w/den corner unit at Abingdon Row. Gleaming hardwood floors, crown molding, granite counters, stainless steel appliances, W/D in unit. Abundant kitchen cabinet space, with island/breakfast bar that seats 4. Reserved garage parking. Exceptionally priced. Appraised $515K March 2017. DCA 2.8 mi. Braddock Metro<1 mi. Mt. Vernon Tr.<5 min. walk.
Location
State VA
County Alexandria City
Zoning CDX
Rooms
Other Rooms Living Room, Primary Bedroom, Kitchen, Study, Laundry
Main Level Bedrooms 1
Interior
Interior Features Kitchen - Gourmet, Kitchen - Island, Combination Kitchen/Living, Combination Dining/Living, Floor Plan - Open
Hot Water Electric
Heating Central
Cooling Central A/C
Equipment Dishwasher, Disposal, Microwave, Icemaker, Oven/Range - Gas, Refrigerator, Stove, Washer/Dryer Stacked
Fireplace N
Window Features Screens
Appliance Dishwasher, Disposal, Microwave, Icemaker, Oven/Range - Gas, Refrigerator, Stove, Washer/Dryer Stacked
Heat Source Electric
Exterior
Exterior Feature Roof
Garage Underground
Parking On Site 1
Community Features Covenants, Pets - Allowed
Amenities Available Common Grounds, Elevator
Waterfront N
Water Access N
Accessibility Elevator
Porch Roof
Parking Type None
Garage N
Private Pool N
Building
Story 1
Unit Features Garden 1 - 4 Floors
Sewer Public Sewer
Water Public
Architectural Style Traditional
Level or Stories 1
Additional Building Above Grade
Structure Type 9'+ Ceilings
New Construction N
Others
HOA Fee Include Ext Bldg Maint,Insurance,Management,Trash
Senior Community No
Tax ID 60016600
Ownership Condominium
Special Listing Condition Standard
Read Less

Bought with Susan L Houghland • District Partners Real Estate, LLC.
GET MORE INFORMATION




