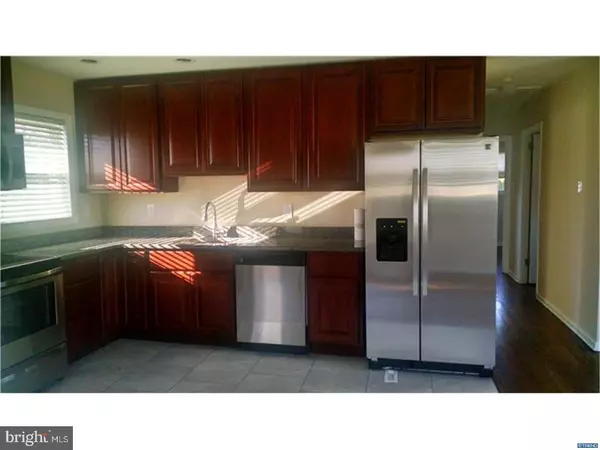For more information regarding the value of a property, please contact us for a free consultation.
125 BRENNEN DR Newark, DE 19713
Want to know what your home might be worth? Contact us for a FREE valuation!

Our team is ready to help you sell your home for the highest possible price ASAP
Key Details
Sold Price $196,000
Property Type Single Family Home
Sub Type Detached
Listing Status Sold
Purchase Type For Sale
Square Footage 1,453 sqft
Price per Sqft $134
Subdivision Todd Estates
MLS Listing ID 1004231651
Sold Date 12/30/17
Style Bungalow
Bedrooms 3
Full Baths 1
HOA Y/N N
Abv Grd Liv Area 925
Originating Board TREND
Year Built 1956
Annual Tax Amount $1,406
Tax Year 2016
Lot Size 7,841 Sqft
Acres 0.18
Lot Dimensions 71X110
Property Description
Total renovation in the popular community of Todd Estates. This ranch home is completely updated and move in ready with three bedrooms, one full bath and a finished basement. Hardwood floors through out main level with new carpeting in basement. Updated bath with tile flooring. Renovated kitchen with custom 42" cabinets, granite counters with under mount SS sink, new stainless steel appliances including refrigerator and tile flooring. Brushed nickel hardware throughout, with brushed nickel light fixture in the dining area. This home has an open flowing floor plan when you enter that extends to the finished lower level. In the past five years all windows have been replaced. Roof, heating and cooling system also in the past five years. Large rear yard that is partially fenced , shed is included. This home is definitely move in ready!
Location
State DE
County New Castle
Area Newark/Glasgow (30905)
Zoning NC6.5
Rooms
Other Rooms Living Room, Dining Room, Primary Bedroom, Bedroom 2, Kitchen, Family Room, Bedroom 1, Attic
Basement Full
Interior
Hot Water Electric
Heating Gas
Cooling Central A/C
Flooring Wood, Fully Carpeted
Equipment Built-In Range, Oven - Self Cleaning, Dishwasher, Refrigerator
Fireplace N
Appliance Built-In Range, Oven - Self Cleaning, Dishwasher, Refrigerator
Heat Source Natural Gas
Laundry Basement
Exterior
Garage Spaces 3.0
Waterfront N
Water Access N
Roof Type Pitched
Accessibility None
Parking Type Driveway
Total Parking Spaces 3
Garage N
Building
Story 1
Foundation Concrete Perimeter
Sewer Public Sewer
Water Public
Architectural Style Bungalow
Level or Stories 1
Additional Building Above Grade, Below Grade
New Construction N
Schools
School District Christina
Others
Senior Community No
Tax ID 09-028.10-091
Ownership Fee Simple
Acceptable Financing Conventional, VA, FHA 203(b)
Listing Terms Conventional, VA, FHA 203(b)
Financing Conventional,VA,FHA 203(b)
Read Less

Bought with Andrea L Harrington • RE/MAX Premier Properties
GET MORE INFORMATION




