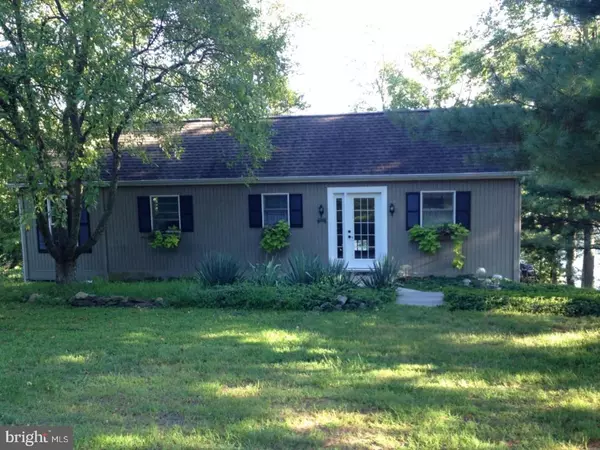For more information regarding the value of a property, please contact us for a free consultation.
1450 WYNONAH DR Auburn, PA 17922
Want to know what your home might be worth? Contact us for a FREE valuation!

Our team is ready to help you sell your home for the highest possible price ASAP
Key Details
Sold Price $358,000
Property Type Single Family Home
Sub Type Detached
Listing Status Sold
Purchase Type For Sale
Square Footage 1,904 sqft
Price per Sqft $188
Subdivision Lake Wynonah
MLS Listing ID 1003137893
Sold Date 06/27/17
Style Other
Bedrooms 4
Full Baths 2
HOA Fees $100/ann
HOA Y/N Y
Abv Grd Liv Area 1,904
Originating Board TREND
Year Built 1986
Annual Tax Amount $4,311
Tax Year 2017
Lot Size 0.500 Acres
Acres 0.5
Property Description
Waterfront property with tremendous views of the lake, plus wooded privacy to offer both sun and shade. Bulkhead, decks and floating dock at your back door to enjoy your lakefront experience...fishing, swimming, tubing, skiing, etc. Main lower living area(Great Room and Dining Room)is open concept with a 2 story natural stone russian fireplace, windows and sliding glass doors across the back to capture the views and vaulted 2 story tongue and groove pine ceiling with exposed wooden beams (all freshly painted and new carpet 2014). Beautiful new kitchen (2014) has granite counters and eating peninsula, wood-look ceramic floors, 30 cabinets with all the extras (deep dish drawers, winerack,coffee bar,etc)+ all appliances remain. A 2 tier deck wraps around the great room so you can always be ready for grilling, enjoying the sun or heading to the Lake. Laundry room with extra storage is on the main level as well as 2 bedrooms and a full bath. Master bedroom is on the upper level with a double closet and slider to the deck to enjoy your morning coffee. A 4th bedroom and Bonus/Loft room is also included on this level. A double shed is included for storing away all your lake equipment, outdoor furniture, garden and lawn tools. This wonderful Lake community offers a community pool, lodge and lots of yearly activities for everyone to enjoy!
Location
State PA
County Schuylkill
Area South Manheim Twp (13328)
Zoning RES
Rooms
Other Rooms Living Room, Dining Room, Primary Bedroom, Bedroom 2, Bedroom 3, Kitchen, Bedroom 1, Laundry, Other, Attic
Interior
Interior Features Kitchen - Island, Ceiling Fan(s), Exposed Beams, Breakfast Area
Hot Water Electric
Heating Electric, Propane, Forced Air, Baseboard
Cooling Central A/C
Flooring Fully Carpeted, Vinyl, Tile/Brick
Fireplaces Number 1
Fireplaces Type Stone
Equipment Oven - Self Cleaning, Dishwasher, Energy Efficient Appliances
Fireplace Y
Appliance Oven - Self Cleaning, Dishwasher, Energy Efficient Appliances
Heat Source Electric, Bottled Gas/Propane
Laundry Main Floor
Exterior
Exterior Feature Deck(s)
Garage Spaces 3.0
Amenities Available Swimming Pool
Waterfront Y
View Y/N Y
View Water
Roof Type Pitched,Shingle
Accessibility None
Porch Deck(s)
Parking Type Driveway
Total Parking Spaces 3
Garage N
Building
Lot Description Sloping, Open, Trees/Wooded, Front Yard, Rear Yard
Story 2
Sewer On Site Septic
Water Private/Community Water
Architectural Style Other
Level or Stories 2
Additional Building Above Grade, Shed
Structure Type Cathedral Ceilings
New Construction N
Schools
School District Schuylkill Haven Area
Others
HOA Fee Include Pool(s)
Senior Community No
Tax ID 28-20-1450
Ownership Fee Simple
Acceptable Financing Conventional
Listing Terms Conventional
Financing Conventional
Read Less

Bought with Kathleen T Mongrain • BHHS Homesale Realty - Schuylkill Haven
GET MORE INFORMATION




