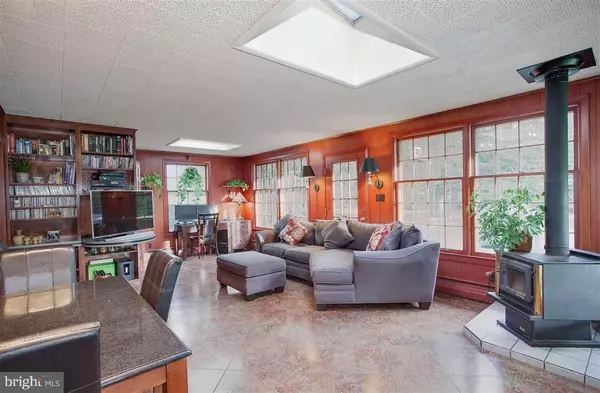For more information regarding the value of a property, please contact us for a free consultation.
255 N 29TH ST Camp Hill, PA 17011
Want to know what your home might be worth? Contact us for a FREE valuation!

Our team is ready to help you sell your home for the highest possible price ASAP
Key Details
Sold Price $315,000
Property Type Single Family Home
Sub Type Detached
Listing Status Sold
Purchase Type For Sale
Square Footage 2,352 sqft
Price per Sqft $133
Subdivision Beverly Park
MLS Listing ID 1003225903
Sold Date 03/10/17
Style Traditional
Bedrooms 3
Full Baths 3
Half Baths 1
HOA Y/N N
Abv Grd Liv Area 1,952
Originating Board GHAR
Year Built 1955
Annual Tax Amount $4,870
Tax Year 2016
Lot Size 0.300 Acres
Acres 0.3
Property Description
Traditional in the heart of tree lined Beverly Park w/dynamic FR addition bursting w/natural light opening to updated kit w/lazy L Corian countertops, hanging glass cabs, and diagonal tile flooring. 11?x13? WIC off BR#2 (used as MBR) and Jacuzzi tub in main bath. Hardwoods, built in corner hutches in DR, original door hardware, walk up attic (w/cedar closet), fin LL w/full bath, most windows replaced. 17?x17? covered rear patio, 25?x25? B-Ball court overlooking dbl lot flanked by Hemlocks and trees.
Location
State PA
County Cumberland
Area Camp Hill Boro (14401)
Rooms
Other Rooms Dining Room, Primary Bedroom, Bedroom 2, Bedroom 3, Bedroom 4, Bedroom 5, Kitchen, Den, Bedroom 1, Laundry, Other
Basement Full, Partially Finished
Interior
Interior Features Breakfast Area, Formal/Separate Dining Room
Heating Wood Burn Stove, Baseboard, Oil
Cooling Ceiling Fan(s), Central A/C, Whole House Fan
Fireplaces Number 1
Equipment Microwave, Dishwasher, Refrigerator, Washer, Dryer, Oven/Range - Electric
Fireplace Y
Appliance Microwave, Dishwasher, Refrigerator, Washer, Dryer, Oven/Range - Electric
Exterior
Exterior Feature Patio(s), Porch(es)
Garage Built In, Garage Door Opener
Garage Spaces 1.0
Waterfront N
Water Access N
Roof Type Composite,Rubber
Porch Patio(s), Porch(es)
Total Parking Spaces 1
Garage Y
Building
Lot Description Level
Story 2
Foundation Block
Water Public
Architectural Style Traditional
Level or Stories 2
Additional Building Above Grade, Below Grade
New Construction N
Schools
Elementary Schools Hoover
Middle Schools Camp Hill
High Schools Camp Hill
School District Camp Hill
Others
Tax ID 01210273083
Ownership Other
SqFt Source Estimated
Acceptable Financing Conventional, Cash
Listing Terms Conventional, Cash
Financing Conventional,Cash
Special Listing Condition Standard
Read Less

Bought with ROBERT B ANDERSON • RE/MAX Realty Associates
GET MORE INFORMATION




