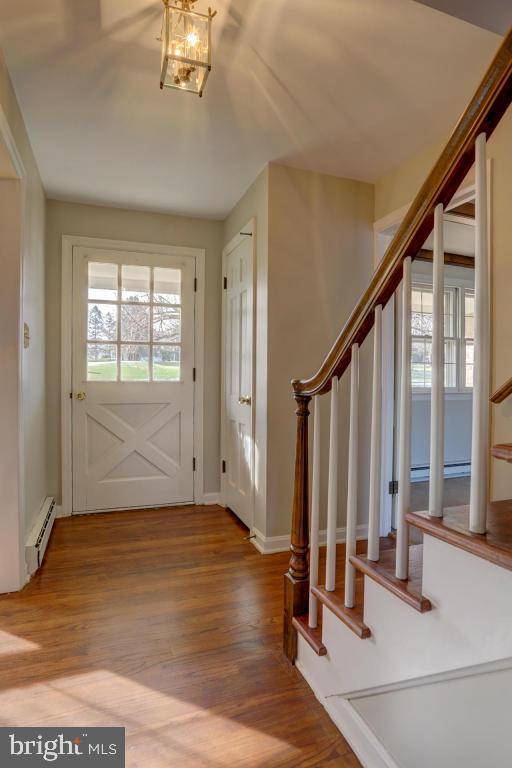Bought with Anne M Lusk • Lusk & Associates Sotheby's International Realty
For more information regarding the value of a property, please contact us for a free consultation.
2129 STONECREST DR Lancaster, PA 17601
Want to know what your home might be worth? Contact us for a FREE valuation!

Our team is ready to help you sell your home for the highest possible price ASAP
Key Details
Sold Price $289,900
Property Type Single Family Home
Sub Type Detached
Listing Status Sold
Purchase Type For Sale
Square Footage 2,468 sqft
Price per Sqft $117
Subdivision None Available
MLS Listing ID 1003027865
Sold Date 05/26/17
Style Colonial,Traditional
Bedrooms 4
Full Baths 3
HOA Y/N N
Abv Grd Liv Area 2,468
Year Built 1967
Annual Tax Amount $6,670
Lot Size 0.830 Acres
Acres 0.83
Lot Dimensions 148x241x151x241 m/l
Property Sub-Type Detached
Source LCAOR
Property Description
Solidly-built two-owner home with plaster walls*spectacular level lot on non-thru street adjacent to prestigious Waterford*gorgeous oak hardwood floors thruout incl stairs*tiled bath walls*beamed family room w/brick frpl*partially finished daylight lower level rec room w/brick frpl*1st floor full bath*large 1st floor laundry w/sink*20x11 deck overlooking expansive rear yard*recent interior/exterior painting*neutral decor ready for personal touche
Location
State PA
County Lancaster
Area East Lampeter Twp (10531)
Rooms
Other Rooms Living Room, Dining Room, Bedroom 2, Bedroom 3, Bedroom 4, Kitchen, Family Room, Foyer, Bedroom 1, Laundry, Utility Room, Bathroom 1, Bathroom 2, Bathroom 3, Attic, Primary Bathroom
Basement Poured Concrete, Daylight, Partial, Full, Outside Entrance, Partially Finished, Walkout Level
Interior
Interior Features Breakfast Area, Kitchen - Eat-In, Formal/Separate Dining Room, Built-Ins, Central Vacuum
Hot Water Electric
Heating Other, Baseboard
Cooling Central A/C
Flooring Hardwood
Fireplaces Number 2
Equipment Dryer, Refrigerator, Washer, Dishwasher, Oven/Range - Electric
Fireplace Y
Window Features Screens,Storm
Appliance Dryer, Refrigerator, Washer, Dishwasher, Oven/Range - Electric
Heat Source Electric
Exterior
Exterior Feature Deck(s), Patio(s), Porch(es)
Parking Features Garage Door Opener
Garage Spaces 2.0
Community Features Covenants, Restrictions
Utilities Available Cable TV Available
Water Access N
Roof Type Shingle,Composite
Porch Deck(s), Patio(s), Porch(es)
Road Frontage Public
Attached Garage 2
Total Parking Spaces 2
Garage Y
Building
Story 2
Sewer Public Sewer
Water Public
Architectural Style Colonial, Traditional
Level or Stories 2
Additional Building Above Grade, Below Grade
New Construction N
Schools
Elementary Schools Fritz
Middle Schools Conestoga Valley
High Schools Conestoga Valley
School District Conestoga Valley
Others
Tax ID 310-07475-0-0000
Ownership Other
SqFt Source Estimated
Acceptable Financing Conventional
Listing Terms Conventional
Financing Conventional
Read Less




