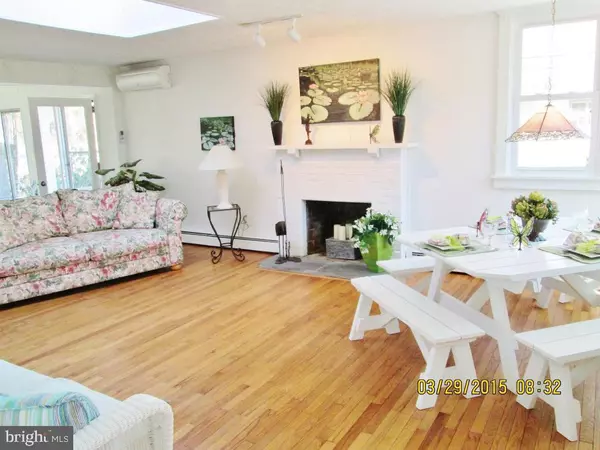For more information regarding the value of a property, please contact us for a free consultation.
110 LANCASTER AVE Mt Gretna, PA 17064
Want to know what your home might be worth? Contact us for a FREE valuation!

Our team is ready to help you sell your home for the highest possible price ASAP
Key Details
Sold Price $164,900
Property Type Single Family Home
Sub Type Detached
Listing Status Sold
Purchase Type For Sale
Square Footage 1,102 sqft
Price per Sqft $149
Subdivision Mt Gretna-Chatuaqua
MLS Listing ID 1003003377
Sold Date 09/30/15
Style Traditional
Bedrooms 2
Full Baths 1
Condo Fees $2,144
HOA Fees $1,526
HOA Y/N Y
Abv Grd Liv Area 1,102
Originating Board LCAOR
Year Built 1940
Annual Tax Amount $3,816
Lot Size 4,791 Sqft
Acres 0.11
Lot Dimensions 80 x 60
Property Description
Stunning Quaint Chatuaqua Home!! One Story Living at its BEST! boasting Huge Open Great Rm w/Cozy Brick Fireplace,Large Skylight,Shiny Hardwood Floors,Custom Cabinet Built Ins, Fantastic Open Sunroom Addition w/Cathedral Ceiling Mutiple Glass Sliders,Gorgeous Kitchen-Dinette Area with Deck Access,Brilliant Hardwood Floors,Spectacular Outdoor Living including Deck,Patio Areas,All situated in a Private Wooded Setting!Walk Theater,Lake,Jigger Shop
Location
State PA
County Lebanon
Area Mt Gretna Boro (13214)
Rooms
Other Rooms Primary Bedroom, Bedroom 2, Kitchen, Family Room, Foyer, Bedroom 1, Sun/Florida Room, Great Room, Laundry, Bedroom 6, Bathroom 2, Attic
Basement Outside Entrance
Interior
Interior Features Dining Area, Combination Dining/Living, Skylight(s)
Hot Water Oil, S/W Changeover
Heating Other, Hot Water, Baseboard
Cooling Wall Unit
Flooring Hardwood
Fireplaces Number 1
Equipment Refrigerator, Oven/Range - Electric
Fireplace Y
Window Features Insulated,Screens
Appliance Refrigerator, Oven/Range - Electric
Heat Source Oil
Exterior
Exterior Feature Deck(s), Patio(s), Porch(es)
Garage Spaces 3.0
Community Features Covenants, Restrictions
Utilities Available Cable TV Available
Amenities Available Tot Lots/Playground, Tennis Courts
Waterfront N
Water Access N
Roof Type Shingle,Composite,Rubber
Porch Deck(s), Patio(s), Porch(es)
Road Frontage Public
Parking Type Off Street, On Street
Garage N
Building
Building Description Cathedral Ceilings, Ceiling Fans
Story 1
Foundation Crawl Space
Sewer Public Sewer
Water Public
Architectural Style Traditional
Level or Stories 1
Additional Building Above Grade, Below Grade, Shed
Structure Type Cathedral Ceilings
New Construction N
Schools
Middle Schools Cedar Crest
High Schools Cedar Crest
School District Cornwall-Lebanon
Others
HOA Fee Include Sewer,Snow Removal,Trash,Water
Tax ID 14:2326092-334979-0000
Ownership Other
Security Features Smoke Detector
Acceptable Financing Cash, Conventional
Listing Terms Cash, Conventional
Financing Cash,Conventional
Read Less

Bought with Brad G Albert • Advanced Realty Services
GET MORE INFORMATION




