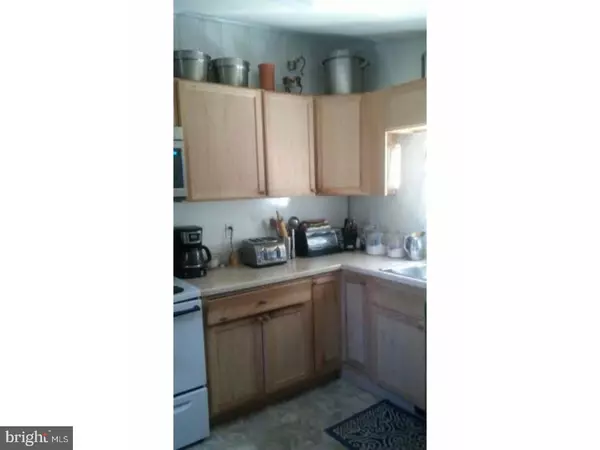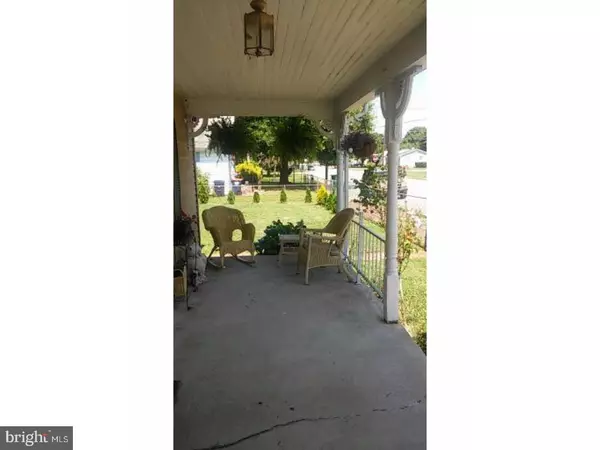For more information regarding the value of a property, please contact us for a free consultation.
119 CRAWFORD ST Middletown, DE 19709
Want to know what your home might be worth? Contact us for a FREE valuation!

Our team is ready to help you sell your home for the highest possible price ASAP
Key Details
Sold Price $160,000
Property Type Single Family Home
Sub Type Detached
Listing Status Sold
Purchase Type For Sale
Square Footage 1,650 sqft
Price per Sqft $96
Subdivision Redding Estates
MLS Listing ID 1000873903
Sold Date 01/02/18
Style Colonial
Bedrooms 3
Full Baths 1
Half Baths 1
HOA Y/N N
Abv Grd Liv Area 1,650
Originating Board TREND
Year Built 1900
Annual Tax Amount $1,230
Tax Year 2016
Lot Size 0.280 Acres
Acres 0.28
Lot Dimensions 80X150
Property Description
Solid three bedroom 1.5 bath spacious home in quiet area within desirable school district. Large fenced lot with bungalow sized shed with electric. Partial stone basement and spacious walk-up attic. Hardwoods under carpet, house needs finishing touches but is in move-in condition. This property has a large master bedroom and two other unique bedrooms upstairs -- one bedroom has two walk in closets, the other bedroom has a walk-up attic. Public water and sewer. Very cozy home, lots of room in the yard for your pets or projects. Currently plenty of street parking but space to pour a driveway and add parking on the lot. This property was utilized as an investment property for many years prior to current ownership and has huge potential for interested investors. House is walking distance from downtown.
Location
State DE
County New Castle
Area South Of The Canal (30907)
Zoning 23R-2
Rooms
Other Rooms Living Room, Dining Room, Primary Bedroom, Bedroom 2, Kitchen, Family Room, Bedroom 1, Laundry, Attic
Basement Partial, Unfinished
Interior
Interior Features Ceiling Fan(s)
Hot Water Electric
Heating Heat Pump - Electric BackUp
Cooling Central A/C
Flooring Wood, Fully Carpeted
Equipment Disposal, Built-In Microwave
Fireplace N
Appliance Disposal, Built-In Microwave
Laundry Main Floor
Exterior
Exterior Feature Patio(s), Porch(es)
Fence Other
Utilities Available Cable TV
Waterfront N
Water Access N
Roof Type Shingle
Accessibility None
Porch Patio(s), Porch(es)
Parking Type On Street
Garage N
Building
Lot Description Front Yard, Rear Yard, SideYard(s)
Story 2
Sewer Public Sewer
Water Public
Architectural Style Colonial
Level or Stories 2
Additional Building Above Grade
New Construction N
Schools
Elementary Schools Silver Lake
Middle Schools Louis L. Redding
High Schools Appoquinimink
School District Appoquinimink
Others
Senior Community No
Tax ID 23-006.00-166
Ownership Fee Simple
Acceptable Financing Conventional
Listing Terms Conventional
Financing Conventional
Read Less

Bought with Traci Madison • Madison Real Estate Inc. DBA MRE Residential Inc.
GET MORE INFORMATION




