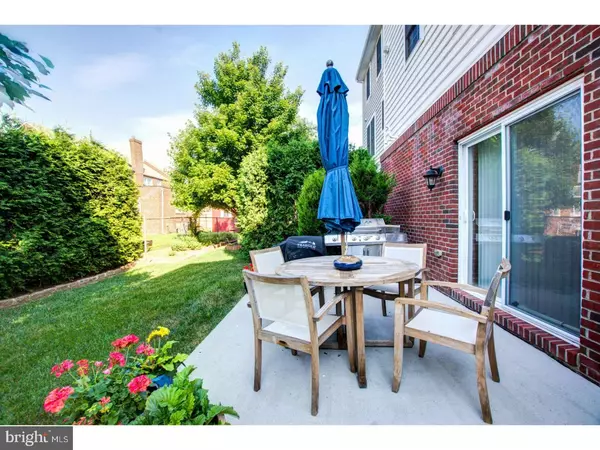For more information regarding the value of a property, please contact us for a free consultation.
2098 PYLE ST Wilmington, DE 19805
Want to know what your home might be worth? Contact us for a FREE valuation!

Our team is ready to help you sell your home for the highest possible price ASAP
Key Details
Sold Price $272,000
Property Type Single Family Home
Sub Type Twin/Semi-Detached
Listing Status Sold
Purchase Type For Sale
Square Footage 2,025 sqft
Price per Sqft $134
Subdivision Bancroft Square
MLS Listing ID 1000325507
Sold Date 12/19/17
Style Traditional
Bedrooms 3
Full Baths 2
Half Baths 1
HOA Y/N N
Abv Grd Liv Area 2,025
Originating Board TREND
Year Built 2009
Annual Tax Amount $3,037
Tax Year 2016
Lot Size 2,614 Sqft
Acres 0.06
Property Description
A very rare find in the city of Wilmington: a newer home with all the modern amenities and incredible updates! This beautifully maintained home boasts MULTIPLE off street parking spaces, private two car garage, and private, landscaped backyard with extended patio perfect for entertaining. A welcoming foyer with hardwood floors leads to a large family room (or possible guest room!) with additional bonus walk in closet featuring shelving to enhance the storage on the lower level. The main level with 9 foot ceilings has hardwood floors throughout. The expansive living room with a gas fireplace focal point and crown molding leads to a completely upgraded kitchen. Newly installed gourmet sink, soffits, kitchen organizers to increase storage, kitchen cabinet hardware, exterior range vent add to the granite countertops and stainless steel appliances already found in this spacious kitchen. The upper level has two oversized bedrooms each with private full bathrooms and a dedicated laundry space. The master bedroom features vaulted ceilings with overhead fan and large walk-in closet with shelving. Other upgrades include: enhanced lighting features, upgraded bathroom fixtures, and custom window treatments throughout the home.
Location
State DE
County New Castle
Area Wilmington (30906)
Zoning 26R-3
Rooms
Other Rooms Living Room, Dining Room, Primary Bedroom, Bedroom 2, Kitchen, Bedroom 1, Other, Storage Room, Attic
Basement Full, Fully Finished
Interior
Interior Features Primary Bath(s), Butlers Pantry, Ceiling Fan(s)
Hot Water Natural Gas
Heating Forced Air
Cooling Central A/C
Flooring Wood, Fully Carpeted, Tile/Brick
Fireplaces Number 1
Fireplaces Type Gas/Propane
Equipment Oven - Self Cleaning, Dishwasher, Disposal, Energy Efficient Appliances, Built-In Microwave
Fireplace Y
Appliance Oven - Self Cleaning, Dishwasher, Disposal, Energy Efficient Appliances, Built-In Microwave
Heat Source Natural Gas
Laundry Upper Floor
Exterior
Exterior Feature Patio(s)
Garage Spaces 2.0
Utilities Available Cable TV
Waterfront N
Water Access N
Roof Type Shingle
Accessibility None
Porch Patio(s)
Parking Type Driveway, Attached Garage
Attached Garage 2
Total Parking Spaces 2
Garage Y
Building
Story 2
Sewer Public Sewer
Water Public
Architectural Style Traditional
Level or Stories 2
Additional Building Above Grade
Structure Type 9'+ Ceilings
New Construction N
Schools
Elementary Schools Highlands
Middle Schools Alexis I. Du Pont
High Schools Alexis I. Dupont
School District Red Clay Consolidated
Others
Senior Community No
Tax ID 26-026.40-478
Ownership Fee Simple
Read Less

Bought with Steven P Anzulewicz • Keller Williams Realty Wilmington
GET MORE INFORMATION




