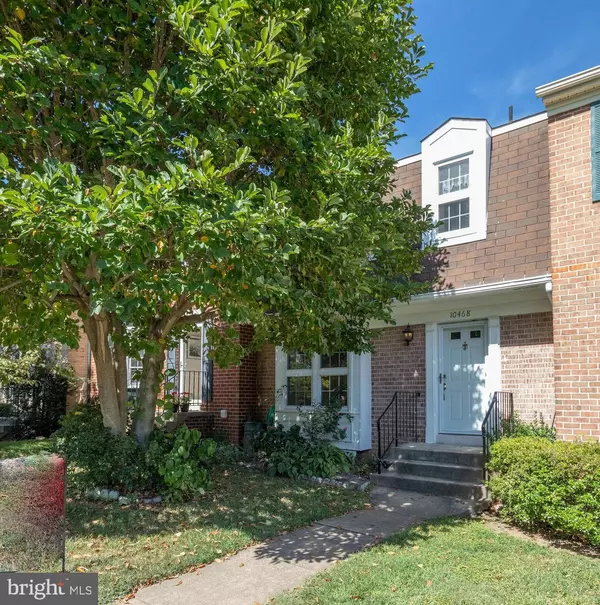For more information regarding the value of a property, please contact us for a free consultation.
10468 WHITE GRANITE CT Oakton, VA 22124
Want to know what your home might be worth? Contact us for a FREE valuation!

Our team is ready to help you sell your home for the highest possible price ASAP
Key Details
Sold Price $430,000
Property Type Townhouse
Sub Type Interior Row/Townhouse
Listing Status Sold
Purchase Type For Sale
Square Footage 1,877 sqft
Price per Sqft $229
Subdivision Arrowood
MLS Listing ID VAFX1090916
Sold Date 11/20/19
Style Colonial
Bedrooms 3
Full Baths 2
Half Baths 2
HOA Fees $88/qua
HOA Y/N Y
Abv Grd Liv Area 1,503
Originating Board BRIGHT
Year Built 1979
Annual Tax Amount $5,466
Tax Year 2019
Lot Size 1,826 Sqft
Acres 0.04
Property Description
OFFERS DUE BY 7PM TONIGHT (10/31) Price perfected! Pink carpet? Yes! Vintage kitchen? Yes! Wallpaper on some walls? Yes! Bathrooms needing updating? Yes! Ready for you to make it your own? Yes! This spacious townhouse in sought after Oakton location has all the potential that you can imagine! The price is just right for you to make your own Pinterest worthy townhouse come to life! 3 levels, great bones, plenty of storage space, and good sized rooms make this townhouse one that you ll want to put on your list to see! 3BR/2FBA/2HBA+ deck+ 2 parking spaces + Oakton HS pyramid + close to 66 access + more!
Location
State VA
County Fairfax
Zoning 220
Rooms
Other Rooms Living Room, Dining Room, Primary Bedroom, Bedroom 3, Kitchen, Family Room, Storage Room, Bathroom 2, Primary Bathroom, Half Bath
Basement Full
Interior
Interior Features Carpet, Floor Plan - Traditional, Formal/Separate Dining Room, Kitchen - Eat-In, Primary Bath(s)
Heating Heat Pump(s)
Cooling Central A/C
Fireplaces Number 1
Equipment Dishwasher, Disposal, Dryer, Oven/Range - Electric, Refrigerator, Washer
Appliance Dishwasher, Disposal, Dryer, Oven/Range - Electric, Refrigerator, Washer
Heat Source Electric
Exterior
Garage Spaces 2.0
Waterfront N
Water Access N
Accessibility None
Parking Type Parking Lot
Total Parking Spaces 2
Garage N
Building
Story 3+
Sewer Public Sewer
Water Public
Architectural Style Colonial
Level or Stories 3+
Additional Building Above Grade, Below Grade
New Construction N
Schools
Elementary Schools Oakton
Middle Schools Thoreau
High Schools Oakton
School District Fairfax County Public Schools
Others
Senior Community No
Tax ID 0474 12 0012A
Ownership Fee Simple
SqFt Source Estimated
Special Listing Condition Standard
Read Less

Bought with Cheryl Chen • Premiere Realty LLC
GET MORE INFORMATION




