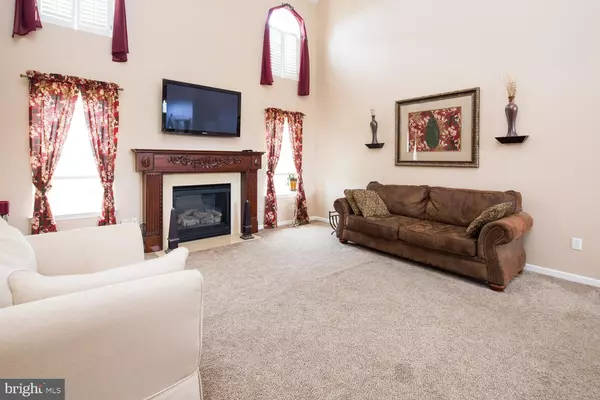For more information regarding the value of a property, please contact us for a free consultation.
17 MICA ST Townsend, DE 19734
Want to know what your home might be worth? Contact us for a FREE valuation!

Our team is ready to help you sell your home for the highest possible price ASAP
Key Details
Sold Price $400,000
Property Type Single Family Home
Sub Type Detached
Listing Status Sold
Purchase Type For Sale
Square Footage 3,800 sqft
Price per Sqft $105
Subdivision Stonefield
MLS Listing ID DENC485878
Sold Date 11/15/19
Style Colonial
Bedrooms 8
Full Baths 3
Half Baths 1
HOA Fees $22/ann
HOA Y/N Y
Abv Grd Liv Area 3,800
Originating Board BRIGHT
Year Built 2004
Annual Tax Amount $3,499
Tax Year 2018
Lot Size 0.510 Acres
Acres 0.51
Lot Dimensions 110.00 x 200.00
Property Description
Great unique opportunity to own a single family home with a an in-law-suite and two car garage in the popular community of Stonefield. The first floor features an open floor plan with a large eat in kitchen with hardwood floors, lots of cabinets and counter space. The kitchen has a slider that leads to two decks and a large rear fenced in yard with a shed. The rear stairs and decks are built with Dream Deck Vinyl Decking that has very low maintenance and has a limited lifetime warranty. The first floor also has a dining room and a two story family room with wall to wall carpeting and a gas fireplace for those cold winter nights. The huge first floor master suite has a soaking tub, separate shower, duel sinks, walk in closet, cathedral ceiling, and a double door entry. The second level boasts 4 spacious bedrooms and a full bath. One of the bedrooms has beautiful hardwood floors and is currently being used as a media room. Located on the lower level is an in-law suite that has 3 bedrooms, a full bath with ceramic tiles and over sized shower, a nice sized living room that connects to a large kitchen with stainless steel appliances. There is also 2 sliders that lead to the fenced in rear yard.This fine home shows pride of ownership and is conveniently located to medical centers, shopping, restaurants and major Routes 1, 9, and 13. Come see this Great Home Today!
Location
State DE
County New Castle
Area South Of The Canal (30907)
Zoning NC21
Rooms
Other Rooms Living Room, Dining Room, Primary Bedroom, Bedroom 2, Bedroom 3, Bedroom 4, Bedroom 5, Kitchen, Bedroom 1, In-Law/auPair/Suite, Bedroom 6
Basement Full, Daylight, Full, Fully Finished, Heated, Interior Access, Outside Entrance, Rear Entrance, Walkout Level, Windows
Main Level Bedrooms 1
Interior
Interior Features 2nd Kitchen, Breakfast Area, Carpet, Ceiling Fan(s), Family Room Off Kitchen, Floor Plan - Open, Formal/Separate Dining Room, Kitchen - Eat-In, Primary Bath(s), Recessed Lighting, Stall Shower, Walk-in Closet(s), Window Treatments, Wood Floors
Hot Water Natural Gas
Heating Forced Air
Cooling Central A/C, Ceiling Fan(s)
Flooring Carpet, Ceramic Tile, Hardwood, Laminated, Vinyl
Fireplaces Number 1
Fireplaces Type Fireplace - Glass Doors, Gas/Propane, Mantel(s)
Equipment Built-In Microwave, Dishwasher, Disposal, Oven - Self Cleaning, Oven/Range - Electric, Refrigerator, Stainless Steel Appliances, Stove, Surface Unit, Washer/Dryer Hookups Only, Water Heater
Fireplace Y
Window Features Double Pane,Screens
Appliance Built-In Microwave, Dishwasher, Disposal, Oven - Self Cleaning, Oven/Range - Electric, Refrigerator, Stainless Steel Appliances, Stove, Surface Unit, Washer/Dryer Hookups Only, Water Heater
Heat Source Natural Gas
Laundry Hookup, Main Floor
Exterior
Exterior Feature Deck(s)
Garage Additional Storage Area
Garage Spaces 2.0
Fence Split Rail
Waterfront N
Water Access N
Roof Type Shingle
Street Surface Black Top
Accessibility 2+ Access Exits, >84\" Garage Door
Porch Deck(s)
Road Frontage City/County
Parking Type Attached Garage, Driveway, On Street
Attached Garage 2
Total Parking Spaces 2
Garage Y
Building
Lot Description Cleared, Front Yard, Irregular, Rear Yard
Story 3+
Sewer Public Sewer
Water Public
Architectural Style Colonial
Level or Stories 3+
Additional Building Above Grade, Below Grade
Structure Type 2 Story Ceilings
New Construction N
Schools
School District Appoquinimink
Others
Senior Community No
Tax ID 14-007.40-157
Ownership Fee Simple
SqFt Source Estimated
Security Features Smoke Detector
Acceptable Financing Cash, Conventional, FHA, VA
Listing Terms Cash, Conventional, FHA, VA
Financing Cash,Conventional,FHA,VA
Special Listing Condition Standard
Read Less

Bought with Andrea L Harrington • RE/MAX Premier Properties
GET MORE INFORMATION




