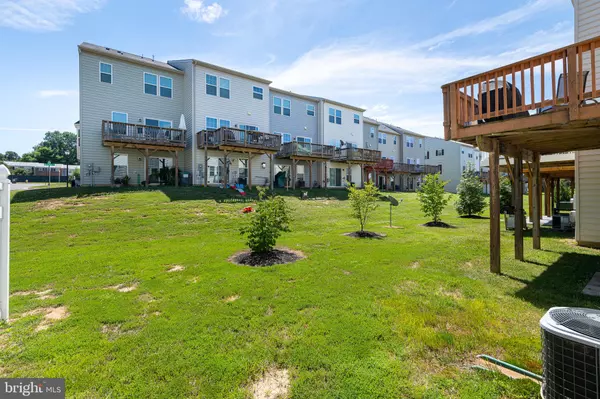For more information regarding the value of a property, please contact us for a free consultation.
310 SPRING PARK LN Fredericksburg, VA 22405
Want to know what your home might be worth? Contact us for a FREE valuation!

Our team is ready to help you sell your home for the highest possible price ASAP
Key Details
Sold Price $247,350
Property Type Condo
Sub Type Condo/Co-op
Listing Status Sold
Purchase Type For Sale
Square Footage 1,946 sqft
Price per Sqft $127
Subdivision Rappahannock Landing
MLS Listing ID VAST212790
Sold Date 11/20/19
Style Traditional
Bedrooms 3
Full Baths 2
Half Baths 2
Condo Fees $126/mo
HOA Y/N N
Abv Grd Liv Area 1,946
Originating Board BRIGHT
Year Built 2013
Annual Tax Amount $2,247
Tax Year 2018
Property Description
Brick-front townhome convenient to I-95 and Downtown Fredericksburg. Half bathrooms on each of the lower levels for convenience and easy entertaining. Finished basement rec room w/ walkout to back yard- Owner's opted to leave the yard unfenced because mowing is covered by the association if left unfenced. Hardwood floors in kitchen & dining area create an inviting place for the family to relax during meal prep. Large kitchen island w/ barstool space and additional barstool space available at the countertop adjacent to living room. Neutral paint color throughout helps make this a move-in ready home!
Location
State VA
County Stafford
Zoning R2
Rooms
Basement Full
Interior
Interior Features Breakfast Area, Ceiling Fan(s)
Hot Water Natural Gas
Heating Central
Cooling Central A/C
Flooring Hardwood, Carpet
Equipment Dryer, Disposal, Dishwasher, Built-In Microwave, Water Heater, Washer, Refrigerator, Oven/Range - Electric
Fireplace N
Appliance Dryer, Disposal, Dishwasher, Built-In Microwave, Water Heater, Washer, Refrigerator, Oven/Range - Electric
Heat Source Natural Gas
Exterior
Garage Basement Garage
Garage Spaces 1.0
Amenities Available Pool - Outdoor
Waterfront N
Water Access N
Roof Type Asphalt
Accessibility None
Parking Type Driveway, Attached Garage
Attached Garage 1
Total Parking Spaces 1
Garage Y
Building
Story 3+
Sewer Public Sewer
Water Public
Architectural Style Traditional
Level or Stories 3+
Additional Building Above Grade, Below Grade
Structure Type Dry Wall
New Construction N
Schools
Elementary Schools Rocky Run
Middle Schools Edward E. Drew
High Schools Stafford
School District Stafford County Public Schools
Others
HOA Fee Include Common Area Maintenance,Pool(s),Trash
Senior Community No
Tax ID 53-K-12- -58
Ownership Condominium
Special Listing Condition Standard
Read Less

Bought with Lisa M Rammacher • United Real Estate Premier
GET MORE INFORMATION




