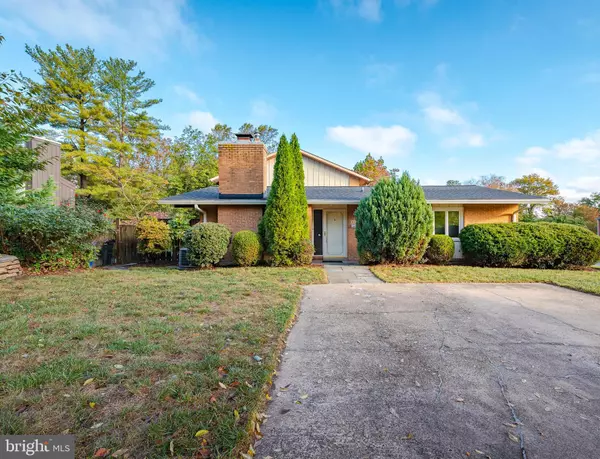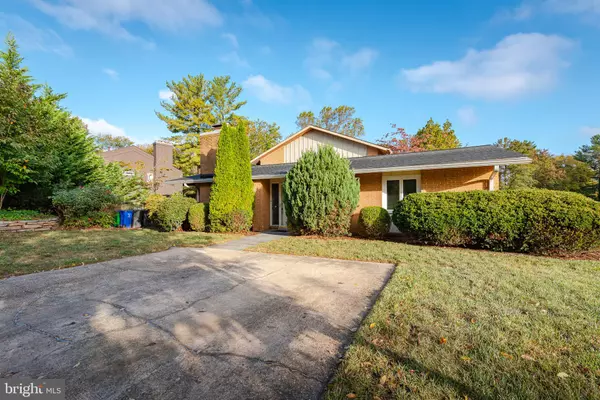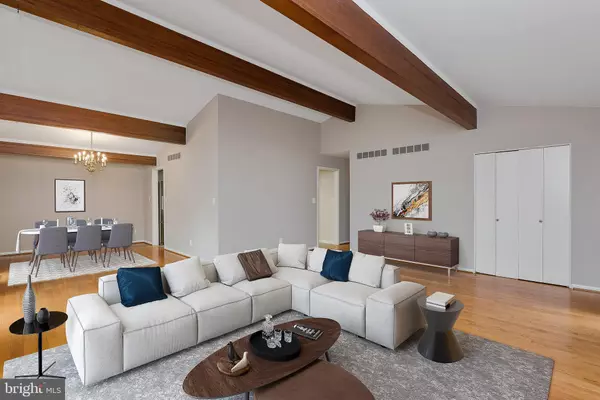For more information regarding the value of a property, please contact us for a free consultation.
10291 CRIMSON TREE CT Columbia, MD 21044
Want to know what your home might be worth? Contact us for a FREE valuation!

Our team is ready to help you sell your home for the highest possible price ASAP
Key Details
Sold Price $325,000
Property Type Townhouse
Sub Type Interior Row/Townhouse
Listing Status Sold
Purchase Type For Sale
Square Footage 1,529 sqft
Price per Sqft $212
Subdivision Wilde Lake
MLS Listing ID MDHW271816
Sold Date 11/20/19
Style Ranch/Rambler
Bedrooms 2
Full Baths 2
HOA Fees $64/ann
HOA Y/N Y
Abv Grd Liv Area 1,319
Originating Board BRIGHT
Year Built 1967
Annual Tax Amount $3,632
Tax Year 2019
Lot Size 665 Sqft
Acres 0.02
Property Description
Prepare to fall in love with this exceptional home perched on a quaint and quiet street in the heart of Columbia! This home has been fully renovated and ready to fill with new memories! Enter to find spacious open concept living and dining rooms sharing a common cathedral ceiling with exposed beams plus floor to ceiling windows that look out to stone patio with privacy fencing! Gorgeous updated kitchen boasts quartz countertops, stylish grey cabinets, and stainless appliances!!! Spacious bedrooms include owner's suite with attached bath! Finished lower level rec room and bonus room with NEWLY replaced carpet! Fresh paint and NEW windows, throughout! Close proximity to Wilde Lake, the mall and downtown Columbia! Welcome Home!
Location
State MD
County Howard
Zoning RES
Rooms
Other Rooms Living Room, Dining Room, Primary Bedroom, Bedroom 2, Kitchen, Basement, Laundry, Workshop, Bonus Room
Basement Connecting Stairway, Full, Fully Finished, Partially Finished
Main Level Bedrooms 2
Interior
Interior Features Carpet, Attic, Entry Level Bedroom, Floor Plan - Traditional, Formal/Separate Dining Room, Primary Bath(s), Upgraded Countertops, Wood Floors
Hot Water Electric
Heating Forced Air
Cooling Central A/C
Flooring Carpet, Ceramic Tile, Hardwood, Vinyl, Wood
Fireplaces Number 1
Fireplaces Type Wood
Equipment Dishwasher, Dryer, Washer, Refrigerator, Icemaker, Disposal, Freezer, Oven - Self Cleaning, Oven/Range - Electric, Stainless Steel Appliances, Water Dispenser
Fireplace Y
Window Features Double Pane,Energy Efficient,ENERGY STAR Qualified,Low-E
Appliance Dishwasher, Dryer, Washer, Refrigerator, Icemaker, Disposal, Freezer, Oven - Self Cleaning, Oven/Range - Electric, Stainless Steel Appliances, Water Dispenser
Heat Source Natural Gas
Laundry Basement
Exterior
Exterior Feature Patio(s)
Fence Privacy
Waterfront N
Water Access N
Accessibility None
Porch Patio(s)
Parking Type Driveway
Garage N
Building
Story 2
Sewer Public Sewer
Water Public
Architectural Style Ranch/Rambler
Level or Stories 2
Additional Building Above Grade, Below Grade
New Construction N
Schools
Elementary Schools Bryant Woods
Middle Schools Wilde Lake
High Schools Wilde Lake
School District Howard County Public School System
Others
Senior Community No
Tax ID 1415004207
Ownership Fee Simple
SqFt Source Estimated
Security Features Main Entrance Lock
Special Listing Condition Standard
Read Less

Bought with Paul Kostadin • Keller Williams Realty
GET MORE INFORMATION




