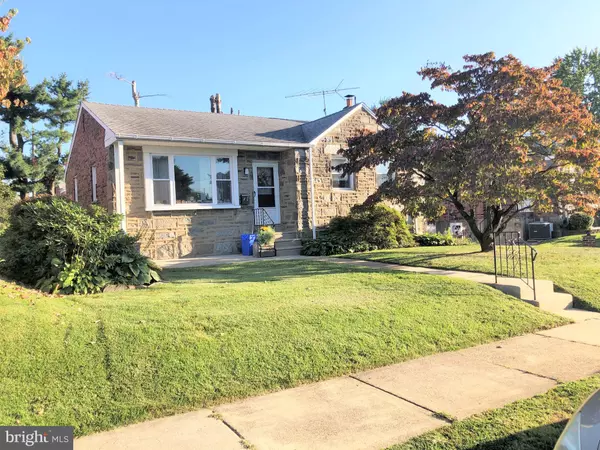For more information regarding the value of a property, please contact us for a free consultation.
Address not disclosed Philadelphia, PA 19152
Want to know what your home might be worth? Contact us for a FREE valuation!

Our team is ready to help you sell your home for the highest possible price ASAP
Key Details
Sold Price $285,000
Property Type Single Family Home
Sub Type Detached
Listing Status Sold
Purchase Type For Sale
Square Footage 1,830 sqft
Price per Sqft $155
Subdivision Lexington Park
MLS Listing ID PAPH835044
Sold Date 11/15/19
Style Ranch/Rambler
Bedrooms 3
Full Baths 2
HOA Y/N N
Abv Grd Liv Area 1,230
Originating Board BRIGHT
Year Built 1960
Annual Tax Amount $3,326
Tax Year 2020
Lot Size 6,353 Sqft
Acres 0.15
Lot Dimensions 57.75 x 110.00
Property Description
Beautiful, Well Maintained Ranch home in Lexington Park . Enjoy The outdoors and your professionally landscaped yard from the Front or Rear patio. Entertain your Guest, Family or Friends or just relax after a long day at work there is plenty of yard for that. Inside there is a Updated Kitchen, equipped with Gas Range, Dishwasher and Refrigerator.The Living room is bright and cheerful with a large picture window and refinished wood floors. The Semi Formal dining Room also has Beautiful Wood Flooring. There is a Family Room that is 29' x 16' and additional storage rooms in the Basement. The Furnace has been upgraded to a modern high efficiency model. The over sized Garage also has an Additional Storage Room or Tool Room or to use as you wish. This property is ready for you to move in and enjoy the comfort inside and out.
Location
State PA
County Philadelphia
Area 19152 (19152)
Zoning RSA3
Rooms
Other Rooms Living Room, Dining Room, Primary Bedroom, Bedroom 2, Bedroom 3, Kitchen, Family Room, Storage Room
Basement Partially Finished
Main Level Bedrooms 3
Interior
Interior Features Attic/House Fan, Wood Floors
Heating Forced Air
Cooling Central A/C
Flooring Wood, Carpet
Fireplace N
Heat Source Natural Gas
Laundry Basement, Washer In Unit, Dryer In Unit
Exterior
Garage Garage - Side Entry, Garage Door Opener, Oversized, Additional Storage Area
Garage Spaces 1.0
Waterfront N
Water Access N
Roof Type Architectural Shingle
Accessibility None
Parking Type Attached Garage, Driveway, Off Street
Attached Garage 1
Total Parking Spaces 1
Garage Y
Building
Story 1
Sewer Public Septic
Water Public
Architectural Style Ranch/Rambler
Level or Stories 1
Additional Building Above Grade, Below Grade
New Construction N
Schools
School District The School District Of Philadelphia
Others
Senior Community No
Tax ID 641025700
Ownership Fee Simple
SqFt Source Assessor
Acceptable Financing Cash, Conventional, FHA, VA
Listing Terms Cash, Conventional, FHA, VA
Financing Cash,Conventional,FHA,VA
Special Listing Condition Standard
Read Less

Bought with Alena Stolyar • RE/MAX Elite
GET MORE INFORMATION




