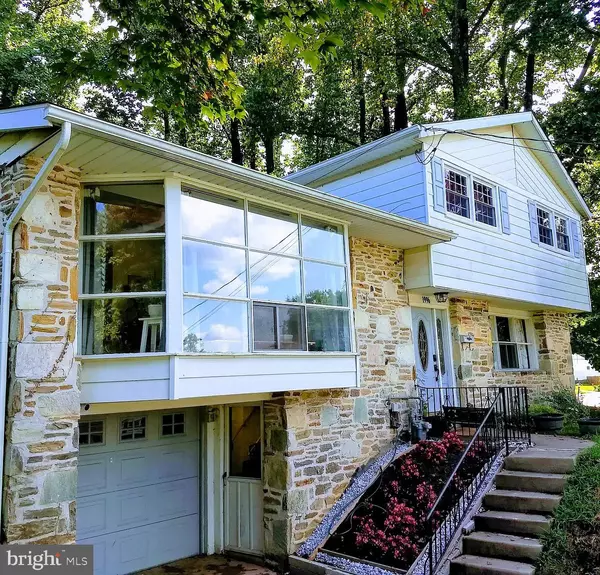For more information regarding the value of a property, please contact us for a free consultation.
1996 AUDUBON DR Dresher, PA 19025
Want to know what your home might be worth? Contact us for a FREE valuation!

Our team is ready to help you sell your home for the highest possible price ASAP
Key Details
Sold Price $367,000
Property Type Single Family Home
Sub Type Detached
Listing Status Sold
Purchase Type For Sale
Square Footage 2,649 sqft
Price per Sqft $138
Subdivision Audubon Ridge
MLS Listing ID PAMC625040
Sold Date 11/08/19
Style Split Level
Bedrooms 3
Full Baths 2
Half Baths 1
HOA Y/N N
Abv Grd Liv Area 2,001
Originating Board BRIGHT
Year Built 1962
Annual Tax Amount $6,918
Tax Year 2020
Lot Size 0.333 Acres
Acres 0.33
Lot Dimensions 180.00 x 0.00
Property Description
Wow, come check out this beautiful and tastefully renovated 3 bedroom split level in the highly ranked and sought after Upper Dublin School District! You'll feel right at home the moment you walk through the door and enter the modern tiled entryway, while the rest of the house has stunning matching bamboo flooring throughout. Feel like you're still outside in the large living room with recessed lighting and vaulted ceiling, complete with a large bay window that bathes the living room and dining room in natural light! Enjoy cooking in your new home's kitchen with nicely appointed granite countertops and a spacious breakfast nook. Upstairs, you'll find three generously-sized recently renovated bedrooms which include new recessed lighting, dimmers, USB outlets and ceiling fans. The bathrooms have all also been rebuilt and modernized, with the main hall bath including pops of color, a tile surround, wainscoting, and modern lighting. You won't have to share, though, as your own personal master bath was amazingly redone to include a custom bamboo vanity and custom tile surround shower with white beveled subway tile. Rest easy and move right in, as most of the house was renovated in 2014 down to the studs, adding all new modern insulation in every ceiling and bay, vastly increasing the efficiency and saving you money on heating/cooling over the original insulation standards of this house. All plumbing throughout the house was exposed and checked by a licensed plumber, and all the electrical was redone by a licensed electrician, double bonded and permitted. Additionally, located in the basement, dual canister carbon filter tanks and water softener were installed to ensure your water is completely free of contamination and super soft! A water mitigation system ensures the basement is DRY; this system has a lifetime warranty on the structure of the house (which means it is passed to every new owner of the house), and a generator hookup with interlock switch was also installed recently, so you'll never be without power. As if all that's not enough, enjoy living here even more with your spacious backyard with tons of privacy, complete with a large garden for vegetables and flowers, a custom built-treehouse (built 2018), a large patio and a natural gas line to the grill. This house is fresh, clean and done RIGHT. Come see the best of what Dresher has to offer, and be the envy of all your neighbors!
Location
State PA
County Montgomery
Area Upper Dublin Twp (10654)
Zoning A
Rooms
Basement Full
Interior
Heating Central, Forced Air
Cooling Central A/C
Heat Source Natural Gas
Exterior
Parking Features Garage - Front Entry
Garage Spaces 1.0
Water Access N
Accessibility None
Attached Garage 1
Total Parking Spaces 1
Garage Y
Building
Story Other
Sewer Public Sewer
Water Public
Architectural Style Split Level
Level or Stories Other
Additional Building Above Grade, Below Grade
New Construction N
Schools
School District Upper Dublin
Others
Senior Community No
Tax ID 54-00-12775-005
Ownership Fee Simple
SqFt Source Assessor
Acceptable Financing Cash, Conventional, FHA, VA
Listing Terms Cash, Conventional, FHA, VA
Financing Cash,Conventional,FHA,VA
Special Listing Condition Standard
Read Less

Bought with Michael P Murphy • Homestarr Realty



