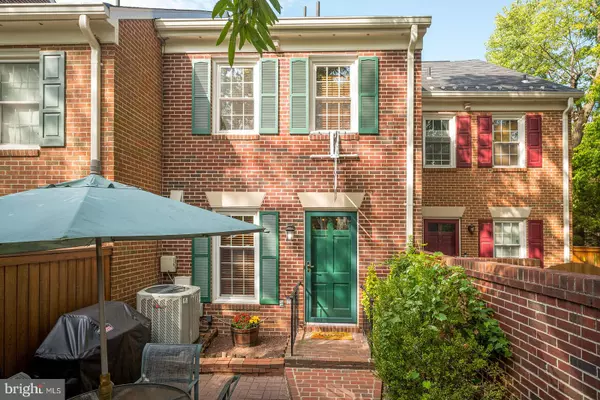For more information regarding the value of a property, please contact us for a free consultation.
1952 N CLEVELAND ST #1 Arlington, VA 22201
Want to know what your home might be worth? Contact us for a FREE valuation!

Our team is ready to help you sell your home for the highest possible price ASAP
Key Details
Sold Price $645,000
Property Type Condo
Sub Type Condo/Co-op
Listing Status Sold
Purchase Type For Sale
Square Footage 1,420 sqft
Price per Sqft $454
Subdivision Calvert Court
MLS Listing ID VAAR154826
Sold Date 11/14/19
Style Traditional
Bedrooms 2
Full Baths 2
Half Baths 1
Condo Fees $356/mo
HOA Y/N N
Abv Grd Liv Area 1,420
Originating Board BRIGHT
Year Built 1981
Annual Tax Amount $5,954
Tax Year 2019
Property Description
** New Price, Same Charming Home! ** Rarely available Clarendon townhome in private enclave. Dream location with nearby commuter access points at GW Pkwy, I-66, and Rt. 110. Less than 1 mile to Clarendon and Courthouse Metros, shopping/dining, and nearby Italian Store and MOMs Organic Market. Moments from DC, Georgetown, and Amazon HQ2. This 3 level brick home lives like a townhome with all the perks of condo ownership. The private terrace creates an inviting entry into the newly renovated, open concept main living level. The kitchen is thoughtfully remodeled with new cabinets, granite tops, modern tile flooring/backsplash and is open to the main living space. Hardwood floors in the dining and living space, custom built-ins surrounding the fireplace, dual Juliet balconies, and designer lighting finish this elegant space. The expansive second level master suite includes second fireplace, new carpeting, and closet lined walls leading to the fully remodeled master bath with linen closet and frameless shower door. The home's third floor and second bedroom is a delightful bonus. New carpets line the charm-filled third floor that is complete with dormer window, full bathroom, and expansive storage space. STORAGE galore on all three levels (bonus closet/attic space above stairs on third level and in 2nd bedroom). Additional updates include new windows 2012 and new Trane HVAC system 2015. PRIVATE PARKING SPACE CONVEYS + Guest Parking in Private Lot.
Location
State VA
County Arlington
Zoning RA8-18
Rooms
Other Rooms Living Room, Dining Room, Primary Bedroom, Bedroom 2, Kitchen, Bathroom 2, Primary Bathroom
Interior
Interior Features Attic, Built-Ins, Carpet, Chair Railings, Combination Dining/Living, Crown Moldings, Dining Area, Floor Plan - Open, Kitchen - Gourmet, Primary Bath(s), Upgraded Countertops, Wood Floors
Hot Water Electric
Heating Central
Cooling Central A/C
Flooring Hardwood, Ceramic Tile, Carpet
Fireplaces Number 2
Fireplaces Type Wood, Screen, Mantel(s)
Equipment Built-In Microwave, Dishwasher, Disposal, Oven/Range - Electric, Refrigerator, Icemaker, Washer - Front Loading, Washer, Dryer, Dryer - Front Loading, Washer/Dryer Stacked, Water Heater
Fireplace Y
Window Features Double Hung,Replacement
Appliance Built-In Microwave, Dishwasher, Disposal, Oven/Range - Electric, Refrigerator, Icemaker, Washer - Front Loading, Washer, Dryer, Dryer - Front Loading, Washer/Dryer Stacked, Water Heater
Heat Source Electric
Laundry Upper Floor
Exterior
Exterior Feature Balconies- Multiple, Brick, Patio(s), Terrace
Garage Spaces 1.0
Parking On Site 1
Amenities Available Common Grounds, Reserved/Assigned Parking
Water Access N
Accessibility None
Porch Balconies- Multiple, Brick, Patio(s), Terrace
Total Parking Spaces 1
Garage N
Building
Story 3+
Sewer Public Sewer
Water Public
Architectural Style Traditional
Level or Stories 3+
Additional Building Above Grade, Below Grade
New Construction N
Schools
Middle Schools Swanson
High Schools Washington-Liberty
School District Arlington County Public Schools
Others
HOA Fee Include Common Area Maintenance,Insurance,Parking Fee,Reserve Funds,Snow Removal,Trash,Water
Senior Community No
Tax ID 15-007-293
Ownership Condominium
Acceptable Financing Negotiable
Listing Terms Negotiable
Financing Negotiable
Special Listing Condition Standard
Read Less

Bought with Brian D MacMahon • Redfin Corporation



