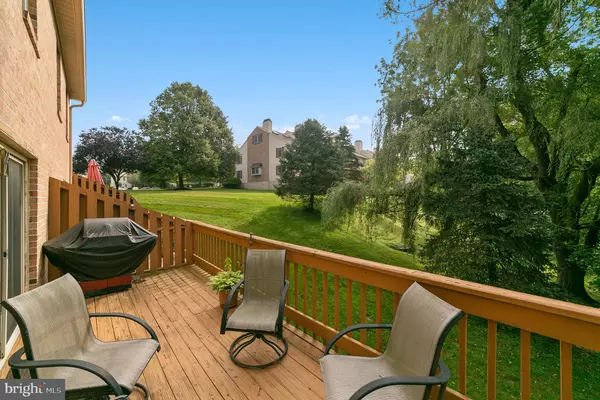For more information regarding the value of a property, please contact us for a free consultation.
762 SHROPSHIRE DR West Chester, PA 19382
Want to know what your home might be worth? Contact us for a FREE valuation!

Our team is ready to help you sell your home for the highest possible price ASAP
Key Details
Sold Price $298,000
Property Type Townhouse
Sub Type Interior Row/Townhouse
Listing Status Sold
Purchase Type For Sale
Square Footage 2,016 sqft
Price per Sqft $147
Subdivision Plum Tree Village
MLS Listing ID PACT486384
Sold Date 11/15/19
Style Colonial,Traditional
Bedrooms 4
Full Baths 2
Half Baths 1
HOA Fees $184/mo
HOA Y/N Y
Abv Grd Liv Area 2,016
Originating Board BRIGHT
Year Built 1989
Annual Tax Amount $3,413
Tax Year 2019
Lot Size 1,800 Sqft
Acres 0.04
Lot Dimensions 0.00 x 0.00
Property Description
NEW! BUYER INCENTIVE: Seller is now offering a 3% Seller's Assist to help offset Home Improvements/Renovations!... Opportunity is Knocking! Only one lucky buyer will have the opportunity to purchase this 4BD/2.5BA unit for the price of most of the 2BD units selling in Plum Tree Village! Yes, that's right... this unit is Value Priced at $300,000 with a 3% Seller's Assist! It's one of the largest units in the development (with gorgeous semi-private rear views). Please note: the 2,016SF in public records doesn't reflect the 3rd Floor Loft/4th Bedroom (finished and fully equipped with HVAC, separate door, windows/skylights and closets). And, the Seller recognizes that a new owner will need to replace the upper floor carpeting and possibly paint/replace kitchen cabinets, but many improvements are in place and ready for the new owner: Tile Kitchen Floor, Hardwoods (2007) in the Dining Room (currently set-up as a den) and step-down Great Room w/Wood Burning Fireplace, NEW! Hot Water Heater (2019), NEWER! Windows (2008) and NEWER! Washer/Dryer (2014). Other highly desirable features include: Large, oversized Eat-in Kitchen (large enough to include an added island (if desired)) with pass-through opening into the Dining Room, Walk-out Basement, Hall Closet can be reconfigured for Laundry, Ceiling Fans, Deck, Stately Brick Exterior adorned with community Lawn Light Posts and a massive Master Bedroom Ensuite -- can easily accommodate a King-sized bed and large furniture. All appliances will convey with the sale. The HOA includes: lawn care, snow removal, trash and common area maintenance (including the walk trails and playground). And the BEST part of Plum Tree Village is: it's walking distance to West Chester Borough located right off of Rt. 52 with easy access to Wilmington, King of Prussia, Malvern, Kennett, Downingtown & Exton. This opportunity won't last long -- schedule your showing today!
Location
State PA
County Chester
Area East Bradford Twp (10351)
Zoning R4
Rooms
Other Rooms Dining Room, Primary Bedroom, Bedroom 2, Bedroom 3, Bedroom 4, Kitchen, Great Room
Basement Full, Walkout Level, Unfinished, Outside Entrance
Interior
Heating Forced Air
Cooling Central A/C
Flooring Ceramic Tile, Hardwood, Carpet
Fireplaces Number 1
Fireplaces Type Fireplace - Glass Doors, Wood
Fireplace Y
Heat Source Natural Gas
Exterior
Waterfront N
Water Access N
Accessibility None
Parking Type Parking Lot
Garage N
Building
Story 3+
Sewer Public Sewer
Water Public
Architectural Style Colonial, Traditional
Level or Stories 3+
Additional Building Above Grade, Below Grade
New Construction N
Schools
Elementary Schools Hillsdale
Middle Schools Peirce
High Schools Henderson
School District West Chester Area
Others
Senior Community No
Tax ID 51-08 -0059
Ownership Fee Simple
SqFt Source Assessor
Special Listing Condition Standard
Read Less

Bought with Michael P. Diggin • RE/MAX Town & Country
GET MORE INFORMATION




