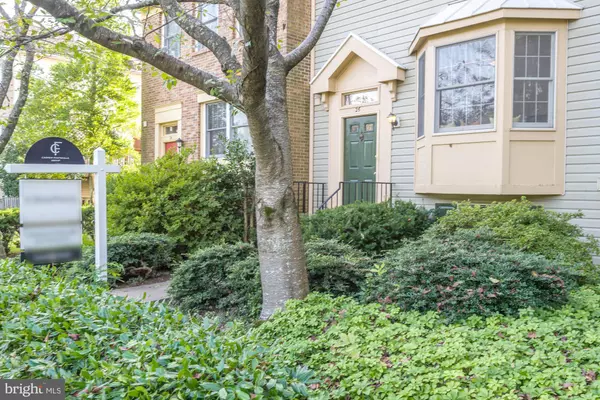For more information regarding the value of a property, please contact us for a free consultation.
26 BLAZING STAR WAY Gaithersburg, MD 20878
Want to know what your home might be worth? Contact us for a FREE valuation!

Our team is ready to help you sell your home for the highest possible price ASAP
Key Details
Sold Price $405,555
Property Type Townhouse
Sub Type Interior Row/Townhouse
Listing Status Sold
Purchase Type For Sale
Square Footage 1,720 sqft
Price per Sqft $235
Subdivision Amberfield
MLS Listing ID MDMC674428
Sold Date 11/08/19
Style Colonial
Bedrooms 3
Full Baths 3
Half Baths 1
HOA Fees $95/qua
HOA Y/N Y
Abv Grd Liv Area 1,320
Originating Board BRIGHT
Year Built 1987
Annual Tax Amount $4,708
Tax Year 2019
Lot Size 1,500 Sqft
Acres 0.03
Property Description
This spectacular town-home has 3 bedrooms and 3.5 baths. The main level has a spacious kitchen with new appliances, extra large living and dining room with an exit to the large deck that stretches across the rear of the home and overlooks a serene back yard. The upper level is home to a spacious master suite with cathedral ceilings and private bath, 2 additional bedrooms and a hallway full bath are also included in this level. The fully finished lower level has another small bedroom, which can be used as a den, and full bath. Built-in bookcases makes the recreational room a fabulous area for the whole family. All baths have been just renovated and the home has brand-new floors throughout. All levels freshly painted and the roof is new. Amberfield is located off Muddy Branch Road and Great Seneca highway, with easy access to I-270 and the Intercounty Connector. Muddy Branch Square is just a brief walk away, with all the conveniences of a shopping plaza including Giant Food, Starbucks, and restaurants. Downtown Crown and Rio are also nearby, offering a larger variety of restaurants as well as entertainment.
Location
State MD
County Montgomery
Zoning R18
Rooms
Other Rooms Living Room, Dining Room, Primary Bedroom, Bedroom 2, Bedroom 3, Bedroom 4, Kitchen
Basement Daylight, Partial, Full, Fully Finished, Interior Access, Outside Entrance, Walkout Level
Interior
Interior Features Carpet, Breakfast Area, Combination Dining/Living, Dining Area, Kitchen - Table Space, Primary Bath(s)
Heating Central, Forced Air
Cooling Central A/C
Flooring Carpet
Fireplaces Number 1
Equipment Dishwasher, Dryer, Oven/Range - Electric, Refrigerator, Stove, Washer, Water Heater
Fireplace Y
Appliance Dishwasher, Dryer, Oven/Range - Electric, Refrigerator, Stove, Washer, Water Heater
Heat Source Electric
Exterior
Exterior Feature Deck(s)
Utilities Available Cable TV, Sewer Available, Other, Water Available
Waterfront N
Water Access N
Accessibility Other
Porch Deck(s)
Parking Type Parking Lot
Garage N
Building
Story 3+
Sewer Public Sewer
Water Public
Architectural Style Colonial
Level or Stories 3+
Additional Building Above Grade, Below Grade
Structure Type Dry Wall
New Construction N
Schools
Elementary Schools Fields Road
Middle Schools Ridgeview
High Schools Quince Orchard
School District Montgomery County Public Schools
Others
HOA Fee Include Trash
Senior Community No
Tax ID 160902651518
Ownership Fee Simple
SqFt Source Assessor
Horse Property N
Special Listing Condition Standard
Read Less

Bought with Stacy J Berman • Long & Foster Real Estate, Inc.
GET MORE INFORMATION




