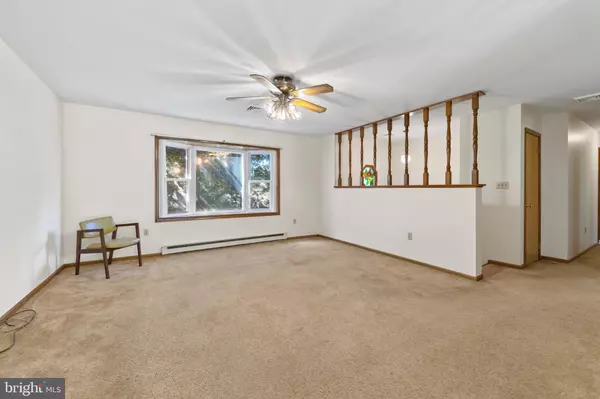For more information regarding the value of a property, please contact us for a free consultation.
260 TUDOR CIR Lincoln University, PA 19352
Want to know what your home might be worth? Contact us for a FREE valuation!

Our team is ready to help you sell your home for the highest possible price ASAP
Key Details
Sold Price $270,000
Property Type Single Family Home
Sub Type Detached
Listing Status Sold
Purchase Type For Sale
Square Footage 2,632 sqft
Price per Sqft $102
Subdivision Londonshire
MLS Listing ID PACT482676
Sold Date 11/08/19
Style Bi-level
Bedrooms 3
Full Baths 2
HOA Y/N N
Abv Grd Liv Area 1,982
Originating Board BRIGHT
Year Built 1986
Annual Tax Amount $5,134
Tax Year 2018
Lot Size 1.000 Acres
Acres 1.0
Lot Dimensions 0.00 x 0.00
Property Description
Welcome home to 260 Tudor Circle in Lincoln University, PA. First home for sale in this desirable neighborhood. Single home on one acre of your potential new property. 3 bedrooms, 2.5 baths and a flex space for another bedroom or office, oversized 2 car garage plus an adjoining area perfect for a workshop with a side entrance. This home is clean and ready for your vision to update this home to make it yours. Enter into the foyer and go up a few stairs to large living room with bay window, spacious dining room a slider opening to a large deck with stairs to a lower spacious patio. The deck has been pressure washed and is ready for the new owner to stain/paint with a color of their choice. Adjacent to the dining room is an eat in kitchen with a window overlooking a wonderful tree-lined backyard. The rest of the upper floor has 2 bedrooms, with a hall bathroom and a master bedroom with a master bathroom.The lower level has a large family room with wood fireplace and slider opening to the back-yard patio. Another room on this level can be used as an office, bedroom or flex space.A large bathroom including laundry area completes the lower level. This area is adjacent to the oversize 2 car garage, with separate doors for each car bay, along with side door to the patio. The gravel two-car wide driveway has plenty of space for parking additional vehicles. The home is situated on a beautiful corner property with large old-growth trees surrounding the perimeter providing beauty and privacy for the home. This property is waiting for the new owner to personalize and make it their own. Quick Commute to University of DE. Close to Routes 1, 896, 841; located close to Delaware and Maryland. One year Home warranty!
Location
State PA
County Chester
Area New London Twp (10371)
Zoning R2
Rooms
Other Rooms Living Room, Dining Room, Kitchen, Family Room, Other
Basement Full, Walkout Level, Workshop, Outside Entrance, Garage Access, Fully Finished
Main Level Bedrooms 3
Interior
Interior Features Ceiling Fan(s), Dining Area, Kitchen - Table Space
Heating Baseboard - Electric, Forced Air
Cooling Central A/C
Fireplaces Number 1
Fireplaces Type Wood, Gas/Propane
Equipment Dryer, Oven/Range - Electric, Refrigerator, Washer
Fireplace Y
Window Features Bay/Bow
Appliance Dryer, Oven/Range - Electric, Refrigerator, Washer
Heat Source Electric, Natural Gas
Laundry Lower Floor
Exterior
Exterior Feature Deck(s), Patio(s)
Garage Basement Garage
Garage Spaces 6.0
Waterfront N
Water Access N
Roof Type Architectural Shingle
Accessibility None
Porch Deck(s), Patio(s)
Parking Type Attached Garage
Attached Garage 2
Total Parking Spaces 6
Garage Y
Building
Lot Description Backs to Trees, No Thru Street, Corner
Story 2
Sewer On Site Septic
Water Well
Architectural Style Bi-level
Level or Stories 2
Additional Building Above Grade, Below Grade
New Construction N
Schools
School District Avon Grove
Others
Senior Community No
Tax ID 71-02 -0068.2100
Ownership Fee Simple
SqFt Source Assessor
Horse Property N
Special Listing Condition Standard
Read Less

Bought with Diana V Perez • RE/MAX Excellence
GET MORE INFORMATION




