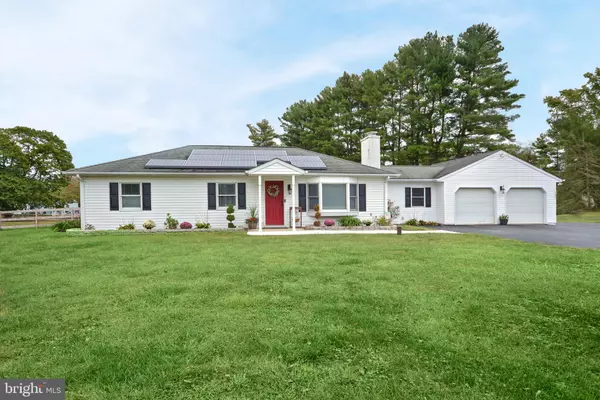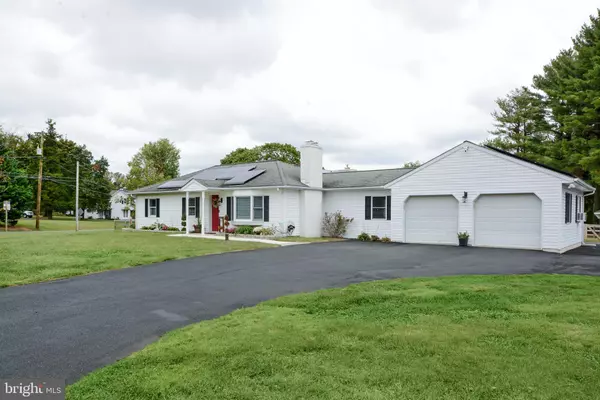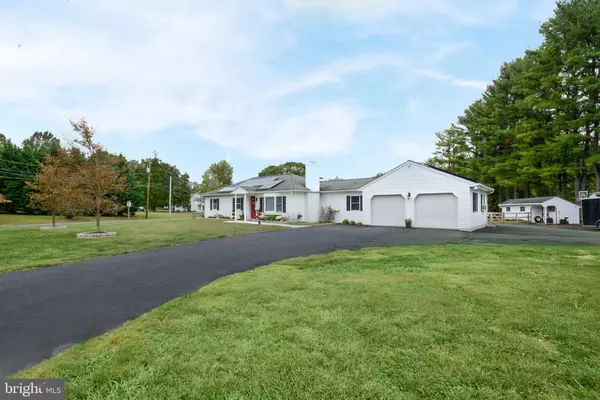For more information regarding the value of a property, please contact us for a free consultation.
1603 CASTLETON RD Darlington, MD 21034
Want to know what your home might be worth? Contact us for a FREE valuation!

Our team is ready to help you sell your home for the highest possible price ASAP
Key Details
Sold Price $425,000
Property Type Single Family Home
Sub Type Detached
Listing Status Sold
Purchase Type For Sale
Square Footage 2,788 sqft
Price per Sqft $152
Subdivision None Available
MLS Listing ID MDHR239736
Sold Date 11/05/19
Style Ranch/Rambler
Bedrooms 5
Full Baths 2
HOA Y/N N
Abv Grd Liv Area 1,952
Originating Board BRIGHT
Year Built 1963
Annual Tax Amount $3,135
Tax Year 2019
Lot Size 1.497 Acres
Acres 1.5
Lot Dimensions 0.00 x 0.00
Property Description
Welcome to 1603 Castleton Road! This 5 bedroom, 2 bathroom house has all of the updates and features you want and need! Original hardwood flooring throughout the main level, updated stainless steel appliances, completely redone and updated main level bathroom, pellet stove, brick accent wall and so much more. The open floor plan makes for bright, open space throughout. Lower level can be used as a separate living area with it's own entrance/exit. The lower levels includes tons of storage space, full kitchen, dining and living area, 2 bedrooms and a full bathroom. You can customize this space as needed! The exterior is an entertainers paradise! 1 year old heated, saltwater in-ground pool, patio area off family room, fire pit, 2 sheds, fenced back yard. Updates throughout the home include, 1 year old whole house generator, updated Carrier hvac for main level and 4 month old unit for the lower level, updated main level bathroom, refinished original hardwood flooring, updated appliances, septic system 4 yrs old, 3 yr old pellet stove, and 3 yrs old washer and dryer. So many upgrades, on this beautiful property. Schedule your showing, and call it home today!
Location
State MD
County Harford
Zoning HARFORD COUNTY
Rooms
Other Rooms Living Room, Dining Room, Primary Bedroom, Bedroom 2, Bedroom 3, Bedroom 4, Bedroom 5, Kitchen, Game Room, Family Room, Laundry, Bathroom 2
Basement Connecting Stairway, Fully Finished, Heated, Improved, Outside Entrance, Shelving, Side Entrance, Sump Pump
Main Level Bedrooms 3
Interior
Interior Features 2nd Kitchen, Built-Ins, Carpet, Ceiling Fan(s), Combination Kitchen/Dining, Entry Level Bedroom, Family Room Off Kitchen, Kitchen - Island, Kitchen - Table Space, Pantry, Recessed Lighting, Tub Shower, Upgraded Countertops, Wood Floors
Heating Forced Air
Cooling Ceiling Fan(s), Central A/C
Flooring Hardwood, Ceramic Tile, Partially Carpeted
Fireplaces Number 2
Fireplaces Type Brick, Mantel(s), Insert
Equipment Dishwasher, Dryer, Exhaust Fan, Extra Refrigerator/Freezer, Microwave, Oven - Single, Oven/Range - Electric, Range Hood, Refrigerator, Stainless Steel Appliances, Washer
Fireplace Y
Window Features Bay/Bow
Appliance Dishwasher, Dryer, Exhaust Fan, Extra Refrigerator/Freezer, Microwave, Oven - Single, Oven/Range - Electric, Range Hood, Refrigerator, Stainless Steel Appliances, Washer
Heat Source Electric
Laundry Main Floor
Exterior
Exterior Feature Patio(s)
Garage Additional Storage Area, Covered Parking, Inside Access
Garage Spaces 8.0
Pool In Ground, Heated, Saltwater
Waterfront N
Water Access N
Accessibility None
Porch Patio(s)
Parking Type Attached Garage, Driveway
Attached Garage 2
Total Parking Spaces 8
Garage Y
Building
Lot Description Rear Yard, SideYard(s), Other
Story 2
Sewer Community Septic Tank, Private Septic Tank
Water Well
Architectural Style Ranch/Rambler
Level or Stories 2
Additional Building Above Grade, Below Grade
New Construction N
Schools
School District Harford County Public Schools
Others
Senior Community No
Tax ID 05-015189
Ownership Fee Simple
SqFt Source Estimated
Special Listing Condition Standard
Read Less

Bought with Cara Slagle • Coldwell Banker Realty
GET MORE INFORMATION




