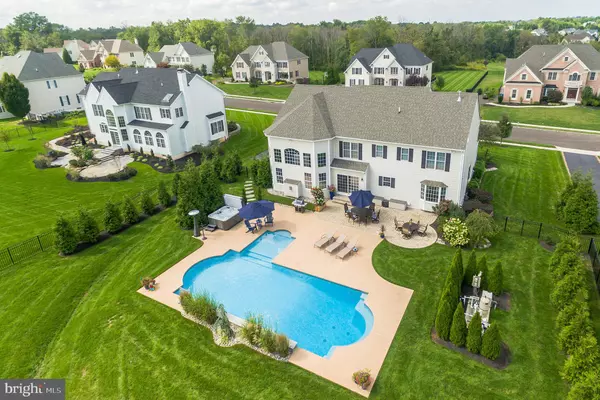For more information regarding the value of a property, please contact us for a free consultation.
2215 DEVIN LN Jamison, PA 18929
Want to know what your home might be worth? Contact us for a FREE valuation!

Our team is ready to help you sell your home for the highest possible price ASAP
Key Details
Sold Price $862,500
Property Type Single Family Home
Sub Type Detached
Listing Status Sold
Purchase Type For Sale
Square Footage 5,776 sqft
Price per Sqft $149
Subdivision Ridings Of Warwick
MLS Listing ID PABU445874
Sold Date 11/01/19
Style Colonial
Bedrooms 4
Full Baths 4
Half Baths 1
HOA Y/N N
Abv Grd Liv Area 3,935
Originating Board BRIGHT
Year Built 2011
Annual Tax Amount $12,355
Tax Year 2018
Lot Size 0.689 Acres
Acres 0.69
Lot Dimensions 123.00 x 244.00
Property Description
If you love the finer things in life, then you must see this elegant stone-front 4 bedroom, 4.5 bath Madison Colonial tucked away in the sought after community of the Ridings of Warwick. Get ready to experience this most amazing backyard oasis where no expense was spared. New saltwater pool with decorative raised wall and 3 lighted sheer waterfalls, LED color pool lights, tanning ledge feature and bench/swim out in the deep end. The spacious decking, lovely plantings around the pool and fenced yard create a vacation destination in your own backyard!A lovely curved staircase is the focal point of the 2-story foyer. Recently refinished hardwood flooring extends to the upgraded kitchen where the entertaining begins. Breckenridge Cherry Bordeaux cabinetry, granite counters, travertine backsplash, GE Profile upgraded stainless appliances and under cabinet lighting are a few of the highlights of this chef s kitchen. The open floor plan flows to an amazing wall of windows (with window tinting) in the family room that take in the backyard views year-round. A second back staircase lends easy access to the second level. The living room and dining rooms are open and create ample space for large and small gatherings. A first-floor office with French doors is a private space for a home office or den. The first-floor laundry room is conveniently located off the kitchen.Upstairs the master suite has tray ceilings, plenty of room for grand furniture, a large sitting area and expanded walk in closet with custom built-in organizers. A large master bath with neutral upgraded tile, large stall shower, double sink vanity and Jacuzzi tub complete the master suite. The second floor also features a princess suite with custom built-in closet organizers and a private bath. Two additional bedrooms share a full bathroom with double sink vanity and tub shower. All closets on the second floor are walk-ins.The finished basement has a full bath, bar area with 2 beverage coolers, dishwasher and room for bar stools. A game area is set up with a pool table and separate movie theater section with built in projector and screen with surround sound for the ultimate entertaining experience. Lawn irrigation system, security system and 2-zone heating/cooling.
Location
State PA
County Bucks
Area Warwick Twp (10151)
Zoning RA
Direction Northwest
Rooms
Other Rooms Living Room, Dining Room, Primary Bedroom, Bedroom 2, Bedroom 3, Bedroom 4, Kitchen, Basement, Great Room, Laundry, Office, Primary Bathroom, Full Bath, Half Bath
Basement Full, Heated, Fully Finished, Sump Pump, Walkout Stairs, Windows
Interior
Interior Features Attic, Bar, Carpet, Ceiling Fan(s), Chair Railings, Curved Staircase, Double/Dual Staircase, Family Room Off Kitchen, Formal/Separate Dining Room, Kitchen - Eat-In, Kitchen - Island, Kitchen - Table Space, Primary Bath(s), Recessed Lighting, Sprinkler System, Stall Shower, Store/Office, Walk-in Closet(s), Window Treatments, Wine Storage, Wood Floors, WhirlPool/HotTub
Hot Water 60+ Gallon Tank, Natural Gas
Heating Programmable Thermostat, Forced Air
Cooling Central A/C, Ceiling Fan(s), Programmable Thermostat
Flooring Carpet, Ceramic Tile, Hardwood
Fireplaces Number 1
Fireplaces Type Gas/Propane, Heatilator, Mantel(s)
Equipment Built-In Microwave, Cooktop, Dishwasher, Disposal, Dryer, Dryer - Electric, Dryer - Front Loading, Exhaust Fan, Icemaker, Microwave, Oven - Double, Oven - Self Cleaning, Oven - Wall, Refrigerator, Stainless Steel Appliances, Washer, Washer - Front Loading, Water Dispenser, Water Heater
Fireplace Y
Window Features Bay/Bow,Double Pane
Appliance Built-In Microwave, Cooktop, Dishwasher, Disposal, Dryer, Dryer - Electric, Dryer - Front Loading, Exhaust Fan, Icemaker, Microwave, Oven - Double, Oven - Self Cleaning, Oven - Wall, Refrigerator, Stainless Steel Appliances, Washer, Washer - Front Loading, Water Dispenser, Water Heater
Heat Source Natural Gas
Laundry Main Floor
Exterior
Exterior Feature Patio(s), Porch(es)
Garage Garage - Side Entry, Garage Door Opener, Inside Access
Garage Spaces 3.0
Fence Decorative, Rear
Pool In Ground, Filtered, Heated, Permits, Saltwater
Waterfront N
Water Access N
Roof Type Asphalt
Street Surface Black Top
Accessibility Doors - Lever Handle(s)
Porch Patio(s), Porch(es)
Road Frontage Boro/Township
Parking Type Attached Garage
Attached Garage 3
Total Parking Spaces 3
Garage Y
Building
Lot Description Backs to Trees, Front Yard, Landscaping, Level, Premium, Rear Yard
Story 2
Foundation Active Radon Mitigation, Concrete Perimeter
Sewer Public Sewer
Water Public
Architectural Style Colonial
Level or Stories 2
Additional Building Above Grade, Below Grade
Structure Type 2 Story Ceilings,9'+ Ceilings,Tray Ceilings
New Construction N
Schools
Elementary Schools Warwick
Middle Schools Holicong
High Schools Central Bucks High School East
School District Central Bucks
Others
Senior Community No
Tax ID 51-017-072
Ownership Fee Simple
SqFt Source Estimated
Security Features Carbon Monoxide Detector(s),Monitored,Security System,Smoke Detector,Sprinkler System - Indoor
Special Listing Condition Standard
Read Less

Bought with Tina A Guerrieri • RE/MAX Central - Blue Bell
GET MORE INFORMATION




