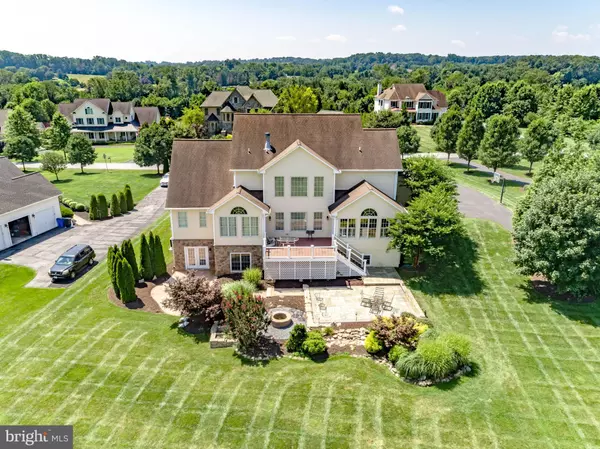For more information regarding the value of a property, please contact us for a free consultation.
13607 FOX STREAM WAY West Friendship, MD 21794
Want to know what your home might be worth? Contact us for a FREE valuation!

Our team is ready to help you sell your home for the highest possible price ASAP
Key Details
Sold Price $930,000
Property Type Single Family Home
Sub Type Detached
Listing Status Sold
Purchase Type For Sale
Square Footage 5,220 sqft
Price per Sqft $178
Subdivision Fox Meadow
MLS Listing ID MDHW267440
Sold Date 11/01/19
Style Colonial
Bedrooms 6
Full Baths 4
Half Baths 1
HOA Fees $37/ann
HOA Y/N Y
Abv Grd Liv Area 3,970
Originating Board BRIGHT
Year Built 2006
Annual Tax Amount $14,348
Tax Year 2019
Lot Size 0.936 Acres
Acres 0.94
Property Description
Welcome Home! Not one detail was overlooked in this spectacular custom home with over 5,200 finished square feet, situated on just under one acre of professionally landscaped and hardscaped land. It combines the comforts of living with the luxury you desire. The large gourmet kitchen is sure to impress with granite counter tops, a large island with breakfast bar, gas cooktop with range hood, double wall oven, and a microwave and wine fridge built into the island. From the kitchen, move into the grand, two-story family room with wood-burning fireplace. Also enjoy the large formal dining room with crown molding and chair rails, living room with crown molding, and the elegant library with French doors. For additional entertaining, head down to the finished basement which boasts a game room, a quiet den, exercise room, a sixth bedroom, full bathroom, and a huge unfinished storage area. The main-level master suite offers an easy escape at the end of a long day. The en-suite master bathroom features dual sinks, large soaking tub, and a walk-in closet for plenty of storage. Family members or guests can retire to the upper level to find four additional, well-appointed bedrooms, each with an en suite full bathroom, offering the utmost privacy and comfort. If you enjoy outdoor entertaining, then this home is perfect for you! From the kitchen or the main-level master bedroom, access the beautiful, low-maintenance deck which leads to a flagstone patio featuring a built-in firepit. From the lower level, walk out to the stamped concrete lower patio. Plenty of space for all of your entertaining needs, indoor or outdoor! This home is a must see!!
Location
State MD
County Howard
Zoning RRDEO
Rooms
Other Rooms Living Room, Dining Room, Primary Bedroom, Bedroom 2, Bedroom 3, Bedroom 4, Bedroom 5, Kitchen, Game Room, Family Room, Den, Bedroom 1, Exercise Room, Laundry, Mud Room, Office, Primary Bathroom, Full Bath, Half Bath
Basement Full
Main Level Bedrooms 1
Interior
Interior Features Breakfast Area, Built-Ins, Carpet, Ceiling Fan(s), Chair Railings, Crown Moldings, Dining Area, Entry Level Bedroom, Floor Plan - Traditional, Formal/Separate Dining Room, Kitchen - Eat-In, Kitchen - Gourmet, Kitchen - Island, Kitchen - Table Space, Primary Bath(s), Pantry, Recessed Lighting, Soaking Tub, Tub Shower, Wainscotting, Walk-in Closet(s), Wood Floors
Hot Water Natural Gas
Heating Heat Pump(s), Forced Air, Zoned
Cooling Central A/C
Fireplaces Number 1
Fireplaces Type Mantel(s), Screen, Wood
Equipment Built-In Microwave, Cooktop, Dishwasher, Dryer, Icemaker, Microwave, Oven - Double, Oven - Wall, Range Hood, Refrigerator, Stainless Steel Appliances, Washer, Water Heater
Fireplace Y
Window Features Atrium,Bay/Bow,Transom
Appliance Built-In Microwave, Cooktop, Dishwasher, Dryer, Icemaker, Microwave, Oven - Double, Oven - Wall, Range Hood, Refrigerator, Stainless Steel Appliances, Washer, Water Heater
Heat Source Natural Gas, Electric
Laundry Main Floor, Dryer In Unit, Washer In Unit
Exterior
Garage Garage - Side Entry, Inside Access
Garage Spaces 6.0
Waterfront N
Water Access N
View Trees/Woods
Roof Type Architectural Shingle
Accessibility None
Attached Garage 3
Total Parking Spaces 6
Garage Y
Building
Story 3+
Sewer On Site Septic, Septic Exists
Water Well
Architectural Style Colonial
Level or Stories 3+
Additional Building Above Grade, Below Grade
New Construction N
Schools
Elementary Schools Bushy Park
Middle Schools Folly Quarter
High Schools Glenelg
School District Howard County Public School System
Others
Senior Community No
Tax ID 1403342115
Ownership Fee Simple
SqFt Source Assessor
Special Listing Condition Standard
Read Less

Bought with Kim Barton • Keller Williams Legacy
GET MORE INFORMATION




