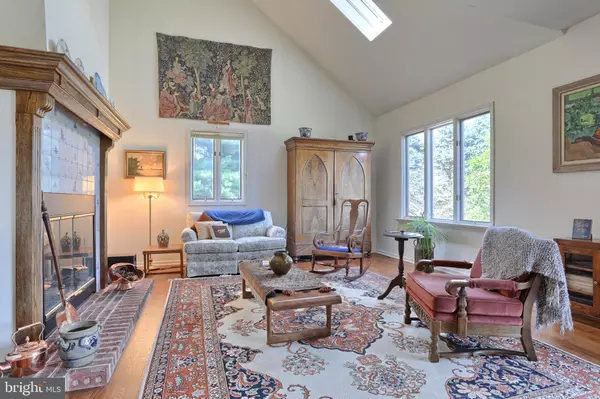For more information regarding the value of a property, please contact us for a free consultation.
235 KAUFFMAN RD Annville, PA 17003
Want to know what your home might be worth? Contact us for a FREE valuation!

Our team is ready to help you sell your home for the highest possible price ASAP
Key Details
Sold Price $355,000
Property Type Single Family Home
Sub Type Detached
Listing Status Sold
Purchase Type For Sale
Square Footage 2,457 sqft
Price per Sqft $144
Subdivision None Available
MLS Listing ID PALN108874
Sold Date 10/31/19
Style Traditional
Bedrooms 3
Full Baths 2
Half Baths 1
HOA Y/N N
Abv Grd Liv Area 2,457
Originating Board BRIGHT
Year Built 1990
Annual Tax Amount $5,164
Tax Year 2020
Lot Size 3.560 Acres
Acres 3.56
Property Description
A taste of the European life located in the beautiful North Ridge Estates! This beautifully maintained traditional home was made for the entertainer. From the large formal living room, to the elegant formal dining room with a coffered ceiling and a large fenced in portion of the yard, you'll have more than enough space to host intimate or large gatherings and keep pets and children in view! When you step inside, you'll immediately notice the 9 foot ceilings and natural light that pours in from every room. The main floor office offers a great place to work or unwind with vaulted ceilings making it a bright oasis and built-ins giving you the perfect place to store all of your books. Counterspace is not lacking in this spacious eat-in kitchen. Some features include the quartz countertops, ceramic tile backsplash and pull out storage in the cabinets. There is even a desk nook, giving you an additional workspace. The dining room and living room look out onto the developed gardens with a spectacular view of sunsets overlooking the Gap from the grounds and sundecks. The stately dutch tiled, wood burning fireplace will be the perfect place to unwind during those chilly evenings. The living room's vaulted ceiling opens up the space and gives you a sense of calm as the sun streams in from the skylight. Saving you trips to the basement, the main floor laundry has a utility sink, built-in cabinets, and is located right off of the 2 car garage, making it a great mudroom/laundry combo. The upper level provides three spacious bedrooms. The master suite features a walk-in- closet, a balcony with a view, a 10x24 unfinished walk-in attic space, and a full bath with double sinks and a double seated shower. The lower level is a clean slate and would be an amazing family room once finished! There's already an active radon mitigation system too! The large lot is beautifully accented with native plants and fruit trees. Dual Zone Geothermal heating and central air will help you keep money in your wallet where it belongs! Just a seven minute walk to Lebanon Valley College and charming downtown Annville.
Location
State PA
County Lebanon
Area North Annville Twp (13225)
Zoning RESIDENTIAL
Rooms
Other Rooms Living Room, Dining Room, Primary Bedroom, Bedroom 2, Bedroom 3, Kitchen, Foyer, Laundry, Other, Office, Primary Bathroom, Full Bath, Half Bath
Basement Full, Poured Concrete, Unfinished, Walkout Level
Interior
Interior Features Formal/Separate Dining Room, Attic, Breakfast Area, Ceiling Fan(s), Central Vacuum, Kitchen - Eat-In, Primary Bath(s), Pantry, Skylight(s), Tub Shower, Wood Floors
Hot Water Other
Heating Forced Air, Heat Pump(s)
Cooling Central A/C
Flooring Hardwood, Ceramic Tile, Carpet, Vinyl
Fireplaces Number 1
Fireplaces Type Wood
Equipment Refrigerator, Washer, Dryer, Dishwasher, Oven - Wall, Range Hood, Microwave, Surface Unit
Fireplace Y
Appliance Refrigerator, Washer, Dryer, Dishwasher, Oven - Wall, Range Hood, Microwave, Surface Unit
Heat Source Geo-thermal
Laundry Main Floor
Exterior
Exterior Feature Deck(s)
Garage Garage - Side Entry, Garage Door Opener
Garage Spaces 2.0
Fence Wood, Split Rail
Waterfront N
Water Access N
View Panoramic, Pasture
Roof Type Asphalt,Fiberglass
Accessibility None
Porch Deck(s)
Parking Type Driveway, Attached Garage
Attached Garage 2
Total Parking Spaces 2
Garage Y
Building
Lot Description Level, Landscaping
Story 2
Foundation Active Radon Mitigation
Sewer Private Sewer, On Site Septic
Water Private, Well
Architectural Style Traditional
Level or Stories 2
Additional Building Above Grade, Below Grade
Structure Type Dry Wall,Cathedral Ceilings,9'+ Ceilings,Vaulted Ceilings
New Construction N
Schools
Elementary Schools Annville
Middle Schools Annville Cleona
High Schools Annville Cleona
School District Annville-Cleona
Others
Senior Community No
Tax ID 25-2309864-369430-0000
Ownership Fee Simple
SqFt Source Assessor
Acceptable Financing Cash, Conventional, USDA, FHA, VA
Listing Terms Cash, Conventional, USDA, FHA, VA
Financing Cash,Conventional,USDA,FHA,VA
Special Listing Condition Standard
Read Less

Bought with Sheri Kulp-Brougher • RE/MAX Realty Professionals
GET MORE INFORMATION




