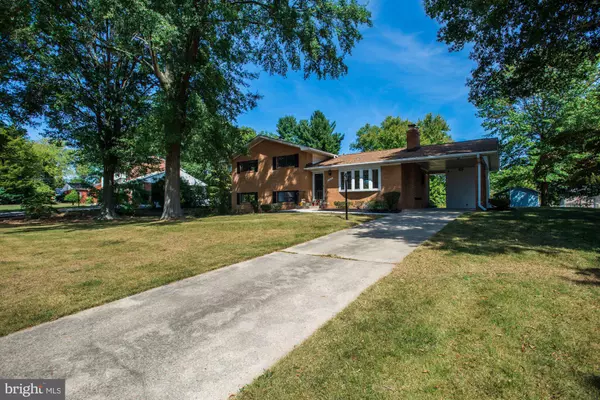For more information regarding the value of a property, please contact us for a free consultation.
6806 COOLRIDGE RD Temple Hills, MD 20748
Want to know what your home might be worth? Contact us for a FREE valuation!

Our team is ready to help you sell your home for the highest possible price ASAP
Key Details
Sold Price $353,000
Property Type Single Family Home
Sub Type Detached
Listing Status Sold
Purchase Type For Sale
Square Footage 1,877 sqft
Price per Sqft $188
Subdivision Coolridge Acres
MLS Listing ID MDPG543796
Sold Date 10/31/19
Style Split Level
Bedrooms 4
Full Baths 3
HOA Y/N N
Abv Grd Liv Area 1,877
Originating Board BRIGHT
Year Built 1962
Annual Tax Amount $3,853
Tax Year 2019
Lot Size 0.533 Acres
Acres 0.53
Property Description
Located in the quiet Coolridge Acres neighborhood on a road that leads to Camp Springs Park, this all brick split level home is the oasis you ve been looking for! Minutes to Andrews Air Force Base, shopping, restaurants, and transportation you will be surrounded by everything you need but have the privacy of a large and flat .53 acre lot.Completely renovated and move in ready, you will love all the upgrades given to this home. Bright and open with a bay window and fireplace, the living room leads to a dining area with eat in kitchen featuring new recessed lighting, refinished hardwood floors, granite countertops, stainless steel appliances and much more. Enjoy hosting dinner parties in the kitchen and looking through the large window to backyard!The hardwood floors continue to the second level with three bedrooms and two beautifully updated full bathrooms. On the lower level, you will find a large family room with sliding glass doors leading to a patio perfect for dining alfresco or making smores by a fire pit. Another large bedroom and full bath are also on this level as well as a large laundry room.The basement is completely finished and ready to host game nights or turn into your home gym! The large and flat backyard has two sheds and an additional enclosed storage space off the carport.
Location
State MD
County Prince Georges
Zoning RR
Rooms
Other Rooms Living Room, Dining Room, Kitchen, Family Room, Basement, Laundry
Basement Fully Finished, Heated, Windows, Interior Access
Interior
Interior Features Attic, Breakfast Area, Dining Area, Floor Plan - Open, Kitchen - Eat-In, Kitchen - Island, Primary Bath(s), Recessed Lighting, Stall Shower, Tub Shower, Upgraded Countertops, Wood Floors
Hot Water Natural Gas
Heating Forced Air
Cooling Central A/C
Flooring Hardwood, Laminated, Tile/Brick
Fireplaces Number 1
Fireplaces Type Brick, Screen, Wood
Equipment Built-In Microwave, Dishwasher, Disposal, Oven/Range - Electric, Refrigerator, Stainless Steel Appliances, Water Heater
Furnishings No
Fireplace Y
Window Features Bay/Bow
Appliance Built-In Microwave, Dishwasher, Disposal, Oven/Range - Electric, Refrigerator, Stainless Steel Appliances, Water Heater
Heat Source Natural Gas
Laundry Lower Floor
Exterior
Garage Spaces 1.0
Fence Chain Link, Partially
Waterfront N
Water Access N
Roof Type Architectural Shingle
Accessibility None
Parking Type Attached Carport, Driveway, On Street, Off Street
Total Parking Spaces 1
Garage N
Building
Story 3+
Sewer Public Sewer
Water Public
Architectural Style Split Level
Level or Stories 3+
Additional Building Above Grade, Below Grade
New Construction N
Schools
School District Prince George'S County Public Schools
Others
Senior Community No
Tax ID 17090984468
Ownership Fee Simple
SqFt Source Assessor
Horse Property N
Special Listing Condition Standard
Read Less

Bought with Jocelyn L Adair • Keller Williams Capital Properties
GET MORE INFORMATION




