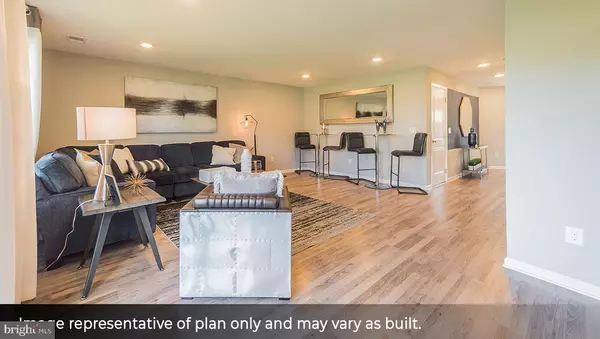For more information regarding the value of a property, please contact us for a free consultation.
11 RAVENNA LN Mount Laurel, NJ 08054
Want to know what your home might be worth? Contact us for a FREE valuation!

Our team is ready to help you sell your home for the highest possible price ASAP
Key Details
Sold Price $329,990
Property Type Townhouse
Sub Type Interior Row/Townhouse
Listing Status Sold
Purchase Type For Sale
Square Footage 2,214 sqft
Price per Sqft $149
Subdivision Signature Place
MLS Listing ID NJBL326150
Sold Date 10/28/19
Style Craftsman,Traditional
Bedrooms 3
Full Baths 2
Half Baths 1
HOA Fees $136/mo
HOA Y/N Y
Abv Grd Liv Area 2,214
Originating Board BRIGHT
Year Built 2019
Annual Tax Amount $1,035
Tax Year 2019
Lot Size 1,542 Sqft
Acres 0.04
Lot Dimensions 20X77
Property Description
PRICE REDUCTION FOR QUICK SALE!!! This brand new luxury townhome is available for OCTOBER MOVE-IN. This Nash plan boasts three levels of finished living space. Off the 1-car garage is the first-level recreation room, which provides a nice additional space for both entertaining and storage. The main level features a beautiful eat-in kitchen with desirable upgrades such as granite countertops, gray cabinetry and stainless-steel appliances. Off the kitchen is a spacious, bright living room. Highlights of the third level are the captivating owner's suite with a large walk-in closet and upstairs laundry room which is sure to be a great convenience! Outside you'll find a pressure treated deck off the main level and a turn-key landscaping package which includes front yard sod and irrigation. This home comes complete with D.R. Horton's new Smart Home System featuring an Echo, Echo Dot, Skybell and Z-Wave Thermostat. The value of 11 Ravenna Lane is unbeatable! Photos representative of plan only and may vary as built.
Location
State NJ
County Burlington
Area Mount Laurel Twp (20324)
Zoning RESIDENTIAL
Rooms
Other Rooms Living Room, Dining Room, Primary Bedroom, Bedroom 2, Kitchen, Family Room, Bedroom 1, Other, Attic
Basement Walkout Level, Heated, Fully Finished, Outside Entrance, Rear Entrance, Windows, Garage Access
Interior
Interior Features Primary Bath(s), Kitchen - Island, Butlers Pantry, Stall Shower, Kitchen - Eat-In, Attic, Breakfast Area, Dining Area, Efficiency, Floor Plan - Open, Pantry, Recessed Lighting, Walk-in Closet(s)
Hot Water Electric
Heating Forced Air, Energy Star Heating System, Central
Cooling Central A/C, Energy Star Cooling System
Flooring Carpet, Ceramic Tile, Hardwood, Laminated
Equipment Commercial Range, Dishwasher, Disposal, Energy Efficient Appliances, Built-In Microwave
Furnishings No
Fireplace N
Window Features Energy Efficient,Screens,Low-E
Appliance Commercial Range, Dishwasher, Disposal, Energy Efficient Appliances, Built-In Microwave
Heat Source Natural Gas
Laundry Upper Floor
Exterior
Exterior Feature Deck(s)
Garage Inside Access, Garage - Front Entry
Garage Spaces 2.0
Utilities Available Cable TV, Phone
Waterfront N
Water Access N
Roof Type Pitched,Shingle
Accessibility None
Porch Deck(s)
Parking Type Attached Garage, Driveway, Parking Lot
Attached Garage 1
Total Parking Spaces 2
Garage Y
Building
Lot Description Interior, Rear Yard
Story 3+
Foundation Slab
Sewer Public Sewer
Water Public
Architectural Style Craftsman, Traditional
Level or Stories 3+
Additional Building Above Grade
Structure Type 9'+ Ceilings,Dry Wall
New Construction Y
Schools
Elementary Schools Hillside E.S.
Middle Schools Hartford
High Schools Lenape
School District Lenape Regional High
Others
HOA Fee Include Common Area Maintenance
Senior Community No
Tax ID 24-00304 10-00002
Ownership Fee Simple
SqFt Source Estimated
Acceptable Financing Conventional, VA, FHA
Horse Property N
Listing Terms Conventional, VA, FHA
Financing Conventional,VA,FHA
Special Listing Condition Standard
Read Less

Bought with Premal P Parekh • Keller Williams Realty - Moorestown
GET MORE INFORMATION




