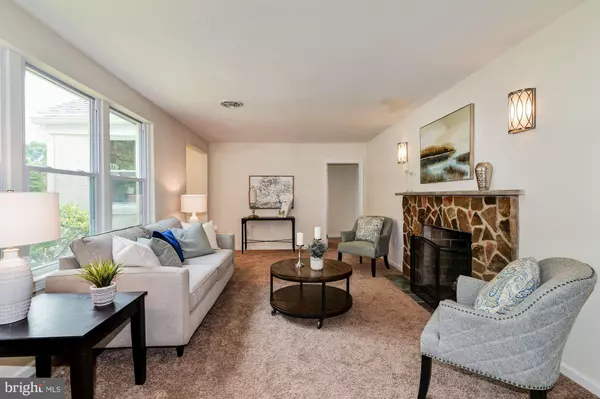For more information regarding the value of a property, please contact us for a free consultation.
409 MORELAND RD Wallingford, PA 19086
Want to know what your home might be worth? Contact us for a FREE valuation!

Our team is ready to help you sell your home for the highest possible price ASAP
Key Details
Sold Price $345,000
Property Type Single Family Home
Sub Type Detached
Listing Status Sold
Purchase Type For Sale
Square Footage 1,646 sqft
Price per Sqft $209
Subdivision None Available
MLS Listing ID PADE487330
Sold Date 10/28/19
Style Ranch/Rambler
Bedrooms 3
Full Baths 2
HOA Y/N N
Abv Grd Liv Area 1,646
Originating Board BRIGHT
Year Built 1956
Annual Tax Amount $8,372
Tax Year 2018
Lot Size 0.327 Acres
Acres 0.33
Lot Dimensions 111.00 x 143.00
Property Description
*New Roof is installed!! Come check out this gorgeous, renovated, 3 bedroom home with 2 full baths! Enjoy gas cooking in your beautiful new kitchen, featuring white cabinets, stainless steel appliances, modern tile flooring, an abundance of light fixtures and natural light! The sparkling granite counter has been extended for convenient breakfast seating or add a lovely table for extended family and friends! Great for entertaining, the kitchen is open to the great room, as well as the living room, with attractive stone fireplace! The master bedroom comes complete with an en suite bath with walk in shower. There are 2 more bedrooms with a shared hall bath plus a bonus room game rm, gym, 4th bedroom, office whatever your needs may be! This home has all new windows, new hi efficiency hot water heater, new 200 amp electrical service, newly added natural gas heat and a/c, new kitchen, new bathrooms, new flooring, new garage doors, new gutters and downspouts plus, freshly painted interior and exterior! All of this, in the highly desirable Wallingford-Swarthmore School District! Conveniently located near the schools, Springhaven CC, Wallingford Swim and Raquet Club, Wallingford Train Station, shopping and restaurants!
Location
State PA
County Delaware
Area Nether Providence Twp (10434)
Zoning RESIDENTIAL
Rooms
Other Rooms Living Room, Primary Bedroom, Bedroom 2, Bedroom 3, Kitchen, Great Room, Mud Room, Office, Workshop
Main Level Bedrooms 3
Interior
Interior Features Attic, Breakfast Area, Carpet, Family Room Off Kitchen, Kitchen - Eat-In, Kitchen - Gourmet, Primary Bath(s), Recessed Lighting
Hot Water Natural Gas
Heating Hot Water
Cooling Central A/C
Flooring Carpet, Ceramic Tile
Fireplaces Number 1
Fireplaces Type Wood
Equipment Built-In Microwave, Dishwasher, Disposal, Energy Efficient Appliances, Oven/Range - Gas, Refrigerator, Stainless Steel Appliances, Water Heater - High-Efficiency
Fireplace Y
Appliance Built-In Microwave, Dishwasher, Disposal, Energy Efficient Appliances, Oven/Range - Gas, Refrigerator, Stainless Steel Appliances, Water Heater - High-Efficiency
Heat Source Natural Gas
Laundry Main Floor
Exterior
Garage Additional Storage Area, Built In, Inside Access
Garage Spaces 5.0
Waterfront N
Water Access N
Roof Type Shingle
Accessibility None
Parking Type Attached Garage, Driveway, On Street
Attached Garage 2
Total Parking Spaces 5
Garage Y
Building
Story 1
Sewer Public Sewer
Water Public
Architectural Style Ranch/Rambler
Level or Stories 1
Additional Building Above Grade, Below Grade
New Construction N
Schools
High Schools Strath Haven
School District Wallingford-Swarthmore
Others
Senior Community No
Tax ID 34-00-01661-00
Ownership Fee Simple
SqFt Source Assessor
Special Listing Condition Standard
Read Less

Bought with Denise Campbell • BHHS Fox & Roach-Media
GET MORE INFORMATION




