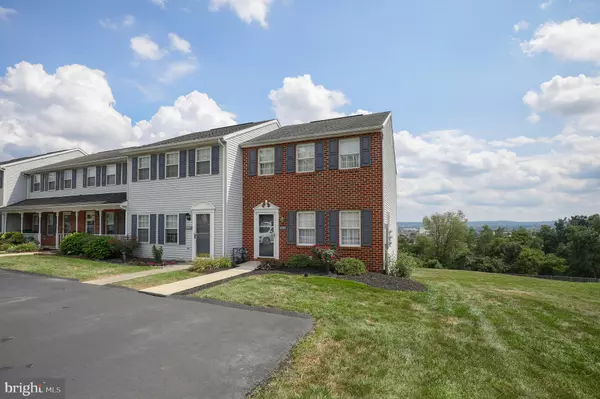For more information regarding the value of a property, please contact us for a free consultation.
2261 NORTH POINT DR York, PA 17406
Want to know what your home might be worth? Contact us for a FREE valuation!

Our team is ready to help you sell your home for the highest possible price ASAP
Key Details
Sold Price $136,900
Property Type Townhouse
Sub Type End of Row/Townhouse
Listing Status Sold
Purchase Type For Sale
Square Footage 1,800 sqft
Price per Sqft $76
Subdivision North Pointe
MLS Listing ID PAYK123638
Sold Date 10/25/19
Style Traditional
Bedrooms 2
Full Baths 1
Half Baths 1
HOA Fees $35/mo
HOA Y/N Y
Abv Grd Liv Area 1,200
Originating Board BRIGHT
Year Built 1993
Annual Tax Amount $2,514
Tax Year 2019
Lot Size 9,902 Sqft
Acres 0.23
Property Description
This brick end unit townhome was the best lot and location of the entire development! You have gorgeous views off the deck and out your kitchen window. As you enter the home, you'll quickly notice how well maintained this home has been kept by its one owner. The home offers a perfect move in ready condition with neutral colors and lots of natural light that flows into the home. The country kitchen offers tons of cabinetry and plenty of counter space for all your cooking and entertaining needs! Instead of cramping in a small third bedroom, this design offers two well sized bedrooms for you to enjoy! The true clincher on this home is the finished lower level rec room that has walk out access to the backyard. It's ideal to have as the ultimate man cave or the perfect spot to have the kids go down and play video games or watch Netflix! Finally, the location of this home is perfect for anyone who wants access to I83 or Rt30 in Central Schools
Location
State PA
County York
Area Manchester Twp (15236)
Zoning RS
Rooms
Other Rooms Living Room, Dining Room, Bedroom 2, Kitchen, Family Room, Bedroom 1, Laundry, Full Bath
Basement Full, Fully Finished, Walkout Level
Interior
Interior Features Carpet, Dining Area, Kitchen - Country, Window Treatments
Heating Forced Air
Cooling Central A/C
Equipment Dishwasher, Oven/Range - Gas, Refrigerator
Fireplace N
Appliance Dishwasher, Oven/Range - Gas, Refrigerator
Heat Source Natural Gas
Exterior
Garage Spaces 2.0
Waterfront N
Water Access N
Roof Type Asphalt
Accessibility Other
Parking Type Off Street
Total Parking Spaces 2
Garage N
Building
Story 2
Foundation Block
Sewer Public Sewer
Water Public
Architectural Style Traditional
Level or Stories 2
Additional Building Above Grade, Below Grade
New Construction N
Schools
School District Central York
Others
Senior Community No
Tax ID 36-000-20-0062-00-00000
Ownership Fee Simple
SqFt Source Assessor
Acceptable Financing Cash, Conventional, FHA, VA
Listing Terms Cash, Conventional, FHA, VA
Financing Cash,Conventional,FHA,VA
Special Listing Condition Standard
Read Less

Bought with Remi J Briand • Berkshire Hathaway HomeServices Homesale Realty
GET MORE INFORMATION




