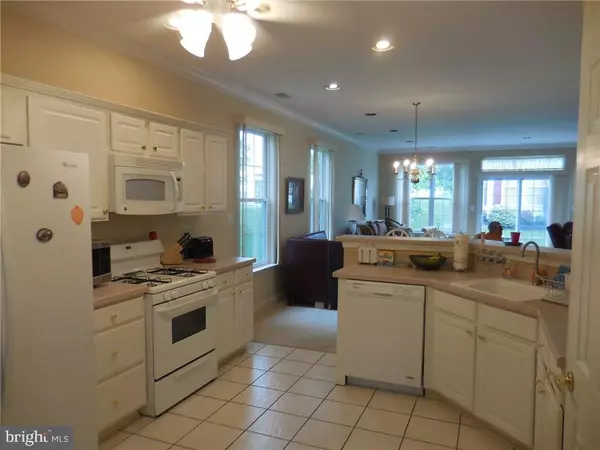For more information regarding the value of a property, please contact us for a free consultation.
544 CARLISLE LN Absecon, NJ 08205
Want to know what your home might be worth? Contact us for a FREE valuation!

Our team is ready to help you sell your home for the highest possible price ASAP
Key Details
Sold Price $175,000
Property Type Single Family Home
Sub Type Detached
Listing Status Sold
Purchase Type For Sale
Square Footage 1,828 sqft
Price per Sqft $95
Subdivision Smithville
MLS Listing ID NJAC109584
Sold Date 09/01/17
Style Other
Bedrooms 2
Full Baths 2
HOA Fees $190/mo
HOA Y/N Y
Abv Grd Liv Area 1,828
Originating Board JSMLS
Year Built 1999
Annual Tax Amount $5,045
Tax Year 2016
Lot Dimensions 178x109x119
Property Description
55+ Active Adult Community at Four Seasons in Smithville. Walk to clubhouse. Oversized premium lot. Juniper open floorplan in Chatham Village. Features extended MBD and Bay windows. 9' ceilings.Large breakfast nook with Bay window. 2 Car attached garage with one door. Recessed lighting in kitchen. Crown Molding in LR. Stroll over to 23,000 sq. ft. Indooer and outdoor swimming pools. New appliances include refrigerator , dishwasher & gas stove. Xtra refrigerator in garage stays. Wall entertainment in LR stays. Neutral Colors. Easy to show.,Buyer responsible for Resale package approx. $259.. One time capital contribution $200 and membership fee $1140. at closing.
Location
State NJ
County Atlantic
Area Galloway Twp (20111)
Zoning RES
Interior
Interior Features Attic, Window Treatments, Primary Bath(s), Stall Shower, Walk-in Closet(s)
Heating Forced Air
Cooling Central A/C
Flooring Ceramic Tile, Tile/Brick, Fully Carpeted
Fireplaces Number 1
Equipment Dishwasher, Dryer, Oven/Range - Gas, Built-In Microwave, Refrigerator, Stove, Washer
Furnishings No
Fireplace Y
Appliance Dishwasher, Dryer, Oven/Range - Gas, Built-In Microwave, Refrigerator, Stove, Washer
Heat Source Natural Gas
Exterior
Exterior Feature Patio(s)
Parking Features Garage Door Opener
Garage Spaces 2.0
Amenities Available Community Center, Exercise Room, Shuffleboard, Tennis Courts, Retirement Community
Water Access N
Roof Type Shingle
Accessibility None
Porch Patio(s)
Attached Garage 2
Total Parking Spaces 2
Garage Y
Building
Story 1
Foundation Slab
Sewer Public Sewer
Water Public
Architectural Style Other
Level or Stories 1
Additional Building Above Grade
New Construction N
Others
HOA Fee Include Lawn Maintenance,Pool(s),Management,Common Area Maintenance,Snow Removal,Trash
Senior Community Yes
Tax ID 11-01173-21-00003
Ownership Fee Simple
Acceptable Financing Conventional, FHA
Listing Terms Conventional, FHA
Financing Conventional,FHA
Special Listing Condition Standard
Read Less

Bought with Daniel Kavanagh • Pacesetter Realty



