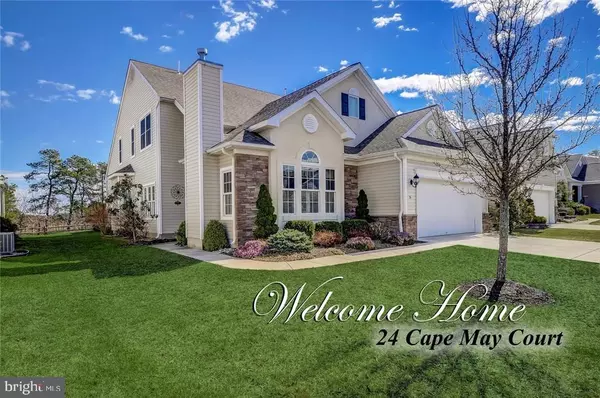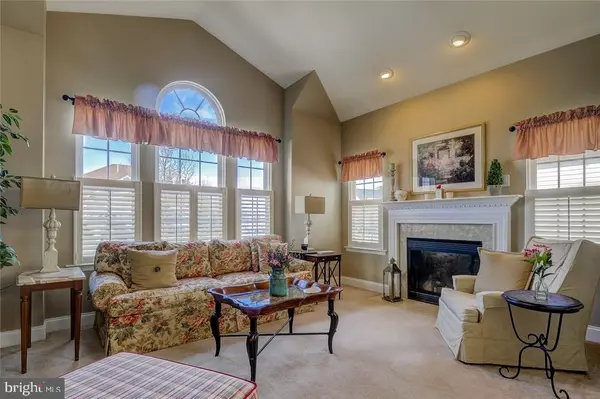For more information regarding the value of a property, please contact us for a free consultation.
24 CAPE MAY CT Waretown, NJ 08758
Want to know what your home might be worth? Contact us for a FREE valuation!

Our team is ready to help you sell your home for the highest possible price ASAP
Key Details
Sold Price $460,000
Property Type Single Family Home
Sub Type Detached
Listing Status Sold
Purchase Type For Sale
Square Footage 3,068 sqft
Price per Sqft $149
Subdivision Waretown - Greenbriar Oceanaire
MLS Listing ID NJOC171352
Sold Date 05/08/17
Style Other
Bedrooms 3
Full Baths 2
Half Baths 1
HOA Fees $225/mo
HOA Y/N Y
Abv Grd Liv Area 3,068
Originating Board JSMLS
Year Built 2009
Annual Tax Amount $6,641
Tax Year 2016
Lot Dimensions 60x115
Property Description
LOCATION-LOCATION Chesapeake Model w/Panoramic Views of the First Green. Gourmet Kitchen w/White Cabinets, Granite C/Tops, Tile B/S, Center Island, S/S Appliances & Wood Flrs. Family Rm w/Vaulted Ceilings & Decorative Moldings. Sunroom w/Wood Flrs. Sliding Doors to Paver Patio. Living Rm w/Gas Fireplace, Plantation Shutters, Dining Rm w/Wood Flrs. Master Bedrm w/Full Bath, Double Closets & Dec. Moldings. Loft w/Full Bath, Two Bedrms & Office or 4th Bedrm. Walk-Up Storage Over Garage. Built in 2009. Located in Greenbriar Oceanaire Golf & Country Club w/18 Hole Golf Course w/Clubhouse,Fitness Center,Pools, Restaurant, Pub & Much More. THIS IS A BEAUTY
Location
State NJ
County Ocean
Area Ocean Twp (21521)
Zoning RESID
Interior
Interior Features Attic, Entry Level Bedroom, Window Treatments, Ceiling Fan(s), Crown Moldings, Kitchen - Island, Pantry, Recessed Lighting, Primary Bath(s), Soaking Tub, Stall Shower, Sauna
Hot Water Natural Gas
Cooling Central A/C
Flooring Fully Carpeted, Wood
Fireplaces Number 1
Fireplaces Type Gas/Propane
Equipment Cooktop, Dishwasher, Oven - Double, Dryer, Oven/Range - Gas, Built-In Microwave, Refrigerator, Oven - Wall, Washer
Furnishings Yes
Fireplace Y
Window Features Double Hung,Insulated
Appliance Cooktop, Dishwasher, Oven - Double, Dryer, Oven/Range - Gas, Built-In Microwave, Refrigerator, Oven - Wall, Washer
Heat Source Natural Gas
Exterior
Exterior Feature Patio(s)
Parking Features Garage Door Opener
Garage Spaces 2.0
Community Features RV/Boat/Trail
Amenities Available Other, Community Center, Exercise Room, Gated Community, Golf Course, Hot tub, Jog/Walk Path, Putting Green, Sauna, Security, Tennis Courts, Retirement Community
Water Access N
View Golf Course
Roof Type Shingle
Accessibility None
Porch Patio(s)
Attached Garage 2
Total Parking Spaces 2
Garage Y
Building
Story 2
Foundation Slab
Sewer Public Sewer
Water Public
Architectural Style Other
Level or Stories 2
Additional Building Above Grade
New Construction N
Schools
School District Southern Regional Schools
Others
HOA Fee Include Pool(s),Management,Lawn Maintenance,Security Gate,Snow Removal,Trash
Senior Community Yes
Tax ID 21-00057-09-00021
Ownership Fee Simple
Security Features Security System
Acceptable Financing Conventional
Listing Terms Conventional
Financing Conventional
Special Listing Condition Standard
Read Less

Bought with Judith M Boulware • Spring Hollow Realty



