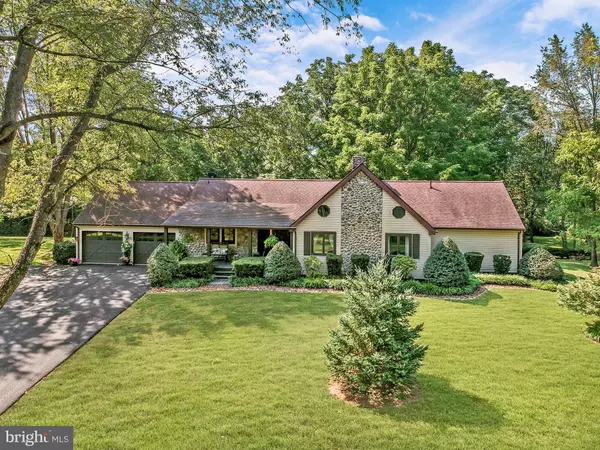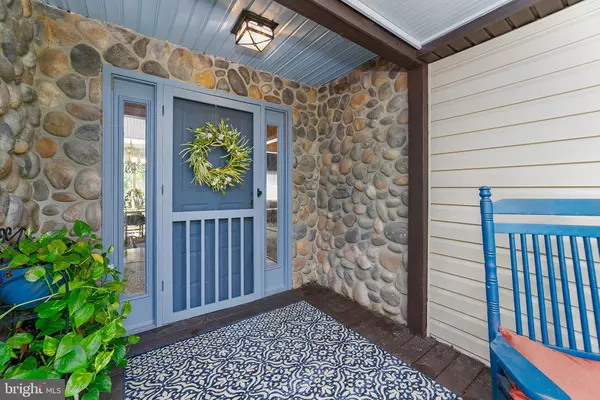For more information regarding the value of a property, please contact us for a free consultation.
76 WILLIAMSTEAD LN Berryville, VA 22611
Want to know what your home might be worth? Contact us for a FREE valuation!

Our team is ready to help you sell your home for the highest possible price ASAP
Key Details
Sold Price $415,000
Property Type Single Family Home
Sub Type Detached
Listing Status Sold
Purchase Type For Sale
Square Footage 2,092 sqft
Price per Sqft $198
Subdivision None Available
MLS Listing ID VACL100003
Sold Date 10/22/19
Style Ranch/Rambler
Bedrooms 3
Full Baths 2
HOA Y/N N
Abv Grd Liv Area 2,092
Originating Board BRIGHT
Year Built 1987
Annual Tax Amount $2,264
Tax Year 2019
Lot Size 2.000 Acres
Acres 2.0
Property Description
Clarke County Charmer on over 2 acres! 1 level living with a loft! Welcoming front porch leads you into an open floor plan with crown molding, hardwood, tile and new carpet! Gourmet kitchen with custom cabinets, granite and 3 yr new stove and dishwasher! Living room with vaulted ceiling, exposed wood beams and woodstove opens to the back deck! Dining room with hardwood and wainscoting also leads to the back deck - which spans the entire rear of the house! Perfect for entertaining or just watching the sunsets! Spacious master bedroom, walk in closet and master bath with soaking tub and separate shower. Heat pump with propane back up replaced about 5 years ago. NO HOA. Property backs to Clermount farm.
Location
State VA
County Clarke
Zoning RR
Rooms
Other Rooms Living Room, Dining Room, Primary Bedroom, Bedroom 2, Bedroom 3, Kitchen, Foyer, Laundry, Loft, Bathroom 1
Main Level Bedrooms 3
Interior
Interior Features Carpet, Ceiling Fan(s), Crown Moldings, Dining Area, Entry Level Bedroom, Exposed Beams, Floor Plan - Open, Formal/Separate Dining Room, Kitchen - Gourmet, Primary Bath(s), Soaking Tub, Stain/Lead Glass, Stall Shower, Tub Shower, Upgraded Countertops, Wainscotting, Walk-in Closet(s), Window Treatments, Wood Floors, Wood Stove
Cooling Heat Pump(s)
Flooring Carpet, Ceramic Tile, Hardwood
Fireplaces Type Free Standing, Wood
Equipment Dishwasher, Dryer, Stainless Steel Appliances, Refrigerator, Range Hood, Washer, Water Heater, Stove
Fireplace Y
Appliance Dishwasher, Dryer, Stainless Steel Appliances, Refrigerator, Range Hood, Washer, Water Heater, Stove
Heat Source Electric, Propane - Owned
Exterior
Parking Features Garage - Front Entry, Garage Door Opener, Inside Access
Garage Spaces 2.0
Water Access N
Roof Type Shingle
Accessibility None
Attached Garage 2
Total Parking Spaces 2
Garage Y
Building
Story 1.5
Sewer On Site Septic
Water Well
Architectural Style Ranch/Rambler
Level or Stories 1.5
Additional Building Above Grade, Below Grade
New Construction N
Schools
School District Clarke County Public Schools
Others
Senior Community No
Tax ID 14--3-7
Ownership Fee Simple
SqFt Source Assessor
Special Listing Condition Standard
Read Less

Bought with MaryEllen Ragsdale • Pearson Smith Realty, LLC



