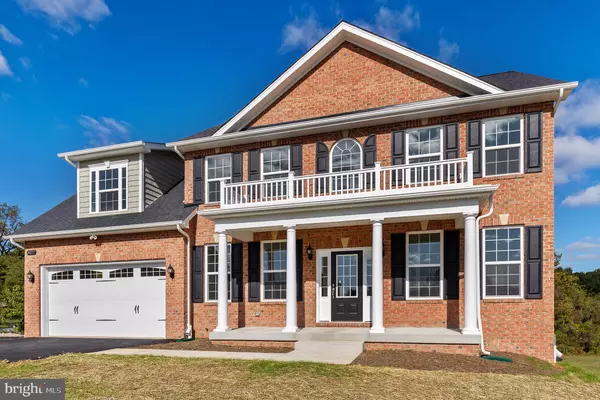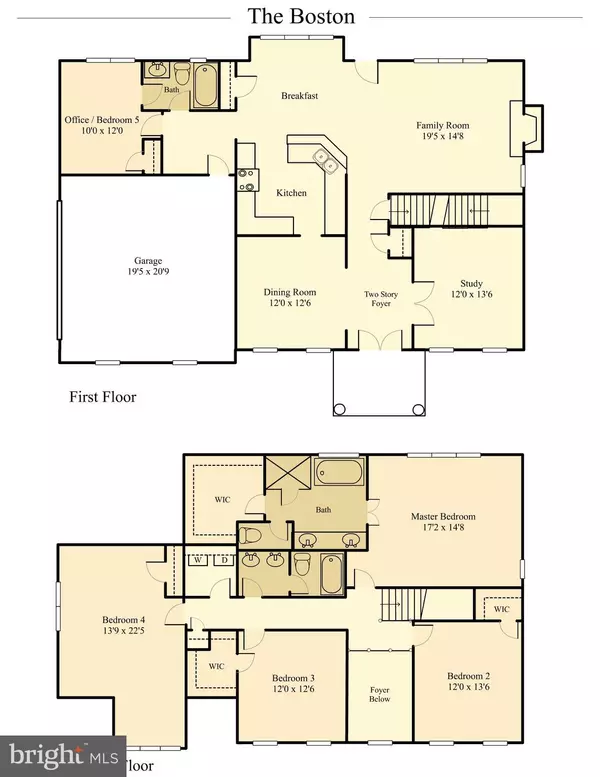For more information regarding the value of a property, please contact us for a free consultation.
8227 IVY LN Owings, MD 20736
Want to know what your home might be worth? Contact us for a FREE valuation!

Our team is ready to help you sell your home for the highest possible price ASAP
Key Details
Sold Price $599,990
Property Type Single Family Home
Sub Type Detached
Listing Status Sold
Purchase Type For Sale
Square Footage 3,517 sqft
Price per Sqft $170
Subdivision Fairview Farm
MLS Listing ID MDCA169634
Sold Date 10/21/19
Style Colonial
Bedrooms 5
Full Baths 4
HOA Fees $29/ann
HOA Y/N Y
Abv Grd Liv Area 2,815
Originating Board BRIGHT
Year Built 2019
Annual Tax Amount $1,961
Tax Year 2018
Lot Size 0.855 Acres
Acres 0.85
Property Description
New Construction in the sought after Fairview Farm! One of the last two lots left in this subdivision! Just two minutes from Route 4. PLENTY of time to pick out every single detail of your flooring, brick color, vinyl siding, kitchen, bathrooms, counter-tops, cabinets, etc. This home will feature a double wall oven, double tray ceiling in the Master bedroom w/ recessed lighting, a drop zone off of the garage, main level bedroom (office/playroom) with an attached full bath. Plenty of room in this eat in kitchen for your farmhouse table in the perfect bump out. Hidden stairs in the Family Room offering an inviting and spacious foyer. This home will not last! (Picture shown may differ than actual home) ****Finished pictures in listing are of previous model built by builder!!***
Location
State MD
County Calvert
Zoning RUR
Rooms
Basement Daylight, Full, Outside Entrance, Rear Entrance, Walkout Level
Main Level Bedrooms 1
Interior
Interior Features Attic, Carpet, Ceiling Fan(s), Crown Moldings, Dining Area, Entry Level Bedroom, Family Room Off Kitchen, Floor Plan - Open, Formal/Separate Dining Room, Kitchen - Eat-In, Kitchen - Table Space, Pantry, Recessed Lighting, Walk-in Closet(s), Wood Floors
Heating Heat Pump(s)
Cooling Central A/C, Ceiling Fan(s), Heat Pump(s)
Flooring Partially Carpeted, Wood
Fireplaces Number 1
Fireplaces Type Gas/Propane, Mantel(s)
Equipment Built-In Microwave, Cooktop, Dishwasher, Exhaust Fan, Oven - Double, Oven - Wall, Refrigerator, Washer/Dryer Hookups Only
Fireplace Y
Appliance Built-In Microwave, Cooktop, Dishwasher, Exhaust Fan, Oven - Double, Oven - Wall, Refrigerator, Washer/Dryer Hookups Only
Heat Source Electric
Laundry Upper Floor
Exterior
Garage Garage - Front Entry
Garage Spaces 2.0
Waterfront N
Water Access N
Accessibility None
Attached Garage 2
Total Parking Spaces 2
Garage Y
Building
Story 3+
Sewer Community Septic Tank, Private Septic Tank
Water Well
Architectural Style Colonial
Level or Stories 3+
Additional Building Above Grade, Below Grade
Structure Type 9'+ Ceilings,Tray Ceilings
New Construction Y
Schools
Elementary Schools Mount Harmony
Middle Schools Northern
High Schools Northern
School District Calvert County Public Schools
Others
Senior Community No
Tax ID 0503173755
Ownership Fee Simple
SqFt Source Estimated
Acceptable Financing Cash, Conventional, FHA, VA
Listing Terms Cash, Conventional, FHA, VA
Financing Cash,Conventional,FHA,VA
Special Listing Condition Standard
Read Less

Bought with Alicia J Printz • Long & Foster Real Estate, Inc.
GET MORE INFORMATION



